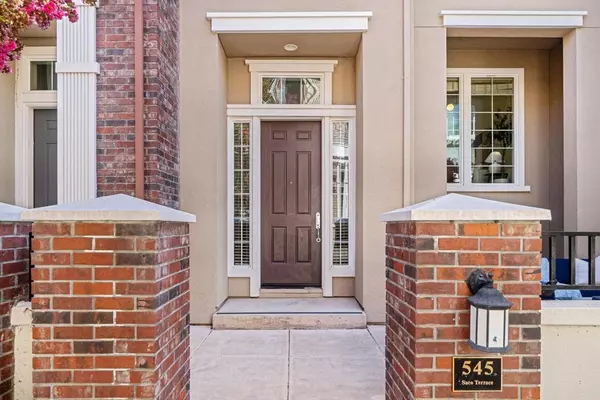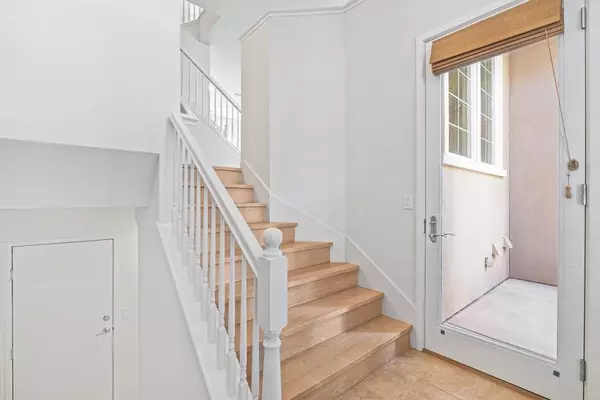
3 Beds
3 Baths
1,554 SqFt
3 Beds
3 Baths
1,554 SqFt
Key Details
Property Type Townhouse
Sub Type Townhouse
Listing Status Active
Purchase Type For Sale
Square Footage 1,554 sqft
Price per Sqft $963
MLS Listing ID ML81975654
Bedrooms 3
Full Baths 2
Half Baths 1
Condo Fees $309
HOA Fees $309
HOA Y/N Yes
Year Built 2008
Lot Size 2,613 Sqft
Property Description
Location
State CA
County Santa Clara
Area 699 - Not Defined
Zoning R3
Interior
Cooling Central Air
Flooring Carpet, Tile, Wood
Fireplace No
Appliance Dishwasher, Disposal, Microwave, Refrigerator, Vented Exhaust Fan, Dryer, Washer
Exterior
Garage Guest
Garage Spaces 2.0
Garage Description 2.0
Pool Community, Association
Community Features Pool
Amenities Available Clubhouse, Barbecue, Pool, Spa/Hot Tub, Trash, Water
View Y/N No
Roof Type Shingle
Attached Garage Yes
Total Parking Spaces 75
Private Pool No
Building
Story 2
Sewer Public Sewer
Water Public
New Construction No
Schools
Elementary Schools Other
Middle Schools Other
High Schools Fremont
School District Other
Others
HOA Name Community Management Services
HOA Fee Include Sewer
Tax ID 11053016
Special Listing Condition Standard


“My job is to find and attract mastery-based agents to the office, protect the culture, and make sure everyone is happy! ”






