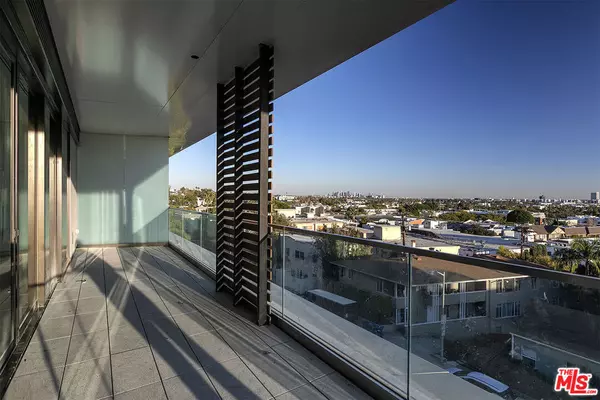
2 Beds
3 Baths
2,736 SqFt
2 Beds
3 Baths
2,736 SqFt
OPEN HOUSE
Sat Dec 07, 1:00pm - 4:00pm
Sun Dec 08, 1:00pm - 4:00pm
Key Details
Property Type Condo
Sub Type Condominium
Listing Status Active
Purchase Type For Sale
Square Footage 2,736 sqft
Price per Sqft $1,827
MLS Listing ID 24436217
Bedrooms 2
Full Baths 2
Half Baths 1
Condo Fees $7,125
HOA Fees $7,125/mo
HOA Y/N Yes
Property Description
Location
State CA
County Los Angeles
Area C10 - West Hollywood Vicinity
Interior
Interior Features Balcony, Open Floorplan, Recessed Lighting, Walk-In Closet(s)
Heating Central, Natural Gas
Cooling Central Air
Flooring Wood
Fireplaces Type None
Furnishings Unfurnished
Fireplace No
Appliance Dishwasher, Gas Cooktop, Disposal, Gas Oven, Microwave, Refrigerator, Vented Exhaust Fan, Dryer, Washer
Laundry Laundry Room
Exterior
Garage Assigned, Guest, Gated, Private, Community Structure, Side By Side, Valet
Pool Lap, Association
Community Features Gated
Amenities Available Clubhouse, Gas, Maintenance Grounds, Hot Water, Insurance, Maid service, Pool, Pet Restrictions, Recreation Room, Spa/Hot Tub, Security, Trash
View Y/N Yes
View City Lights
Private Pool No
Building
Faces South
Story 11
Entry Level One
Architectural Style Contemporary
Level or Stories One
New Construction Yes
Others
Pets Allowed Call, Yes
HOA Fee Include Earthquake Insurance
Senior Community No
Tax ID UNAVAILABLE
Security Features Fire Detection System,Fire Rated Drywall,Fire Sprinkler System,Gated Community,24 Hour Security,Key Card Entry,Resident Manager,Smoke Detector(s)
Financing Cash,Conventional
Special Listing Condition Standard
Pets Description Call, Yes


“My job is to find and attract mastery-based agents to the office, protect the culture, and make sure everyone is happy! ”






