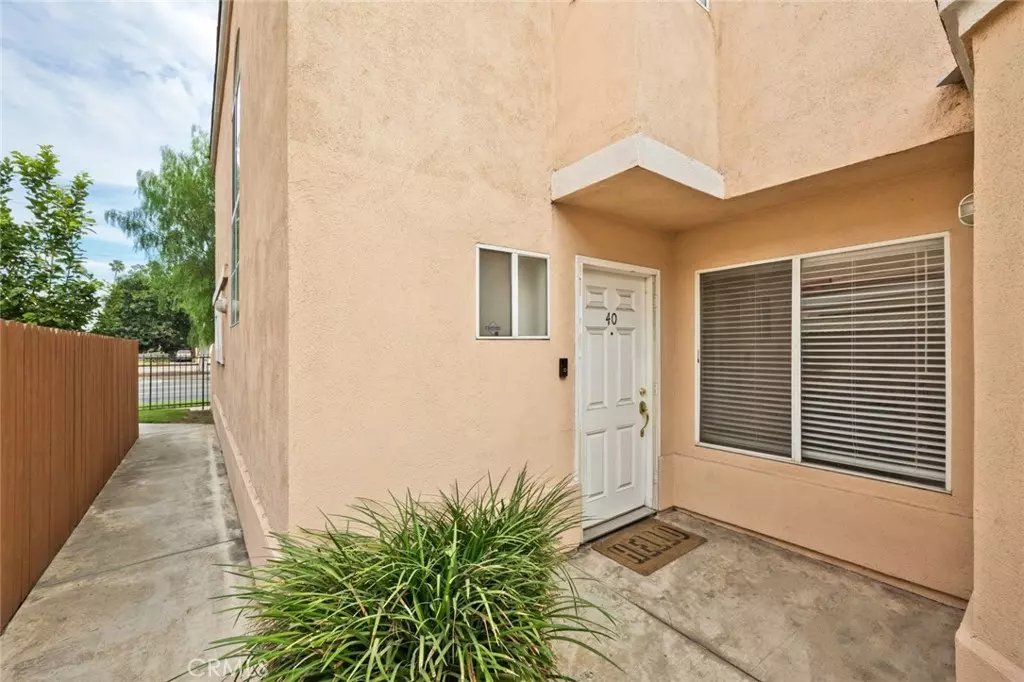
3 Beds
3 Baths
1,666 SqFt
3 Beds
3 Baths
1,666 SqFt
Key Details
Property Type Townhouse
Sub Type Townhouse
Listing Status Active Under Contract
Purchase Type For Sale
Square Footage 1,666 sqft
Price per Sqft $412
MLS Listing ID OC24223492
Bedrooms 3
Full Baths 2
Half Baths 1
Condo Fees $315
Construction Status Turnkey
HOA Fees $315/mo
HOA Y/N Yes
Year Built 1990
Lot Size 1,663 Sqft
Property Description
Location
State CA
County Los Angeles
Area 119 - Central Gardena
Zoning GAR3
Interior
Interior Features Separate/Formal Dining Room, Granite Counters, High Ceilings, Open Floorplan, All Bedrooms Up, Walk-In Closet(s)
Heating Central
Cooling Central Air
Flooring Laminate, Tile
Fireplaces Type Gas, Living Room
Fireplace Yes
Appliance Dishwasher, ENERGY STAR Qualified Appliances, ENERGY STAR Qualified Water Heater, Gas Oven, Microwave, Refrigerator, Water Heater
Laundry Washer Hookup, Electric Dryer Hookup, Laundry Closet
Exterior
Garage Garage, Garage Door Opener, Garage Faces Rear
Garage Spaces 2.0
Garage Description 2.0
Fence Stucco Wall, Wood
Pool Association
Community Features Suburban, Gated
Utilities Available Cable Connected, Natural Gas Connected, Water Connected
Amenities Available Pool, Spa/Hot Tub
View Y/N Yes
View Neighborhood
Roof Type Spanish Tile
Porch Concrete
Attached Garage Yes
Total Parking Spaces 4
Private Pool No
Building
Lot Description 0-1 Unit/Acre
Dwelling Type Multi Family
Story 2
Entry Level Two
Sewer Public Sewer
Water Public
Level or Stories Two
New Construction No
Construction Status Turnkey
Schools
High Schools Gardena
School District Los Angeles Unified
Others
HOA Name Scott Management
Senior Community No
Tax ID 6113028019
Security Features Carbon Monoxide Detector(s),Fire Detection System,Gated Community,Smoke Detector(s)
Acceptable Financing Cash, Conventional, VA Loan
Listing Terms Cash, Conventional, VA Loan
Special Listing Condition Standard


“My job is to find and attract mastery-based agents to the office, protect the culture, and make sure everyone is happy! ”






