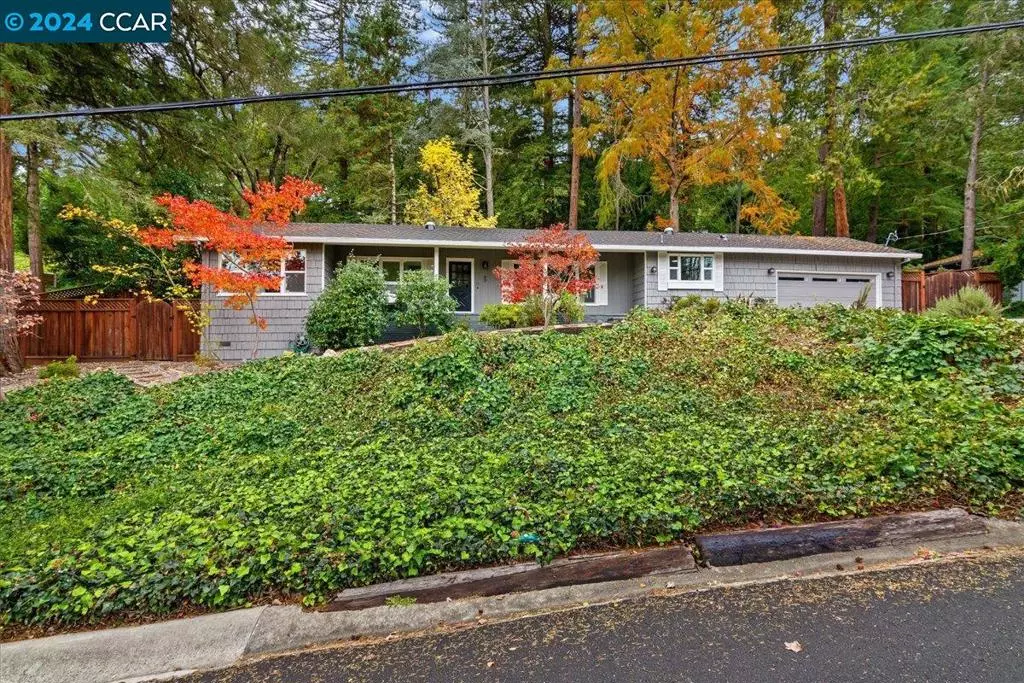
3 Beds
2 Baths
1,716 SqFt
3 Beds
2 Baths
1,716 SqFt
OPEN HOUSE
Sun Nov 24, 1:00pm - 4:00pm
Tue Nov 26, 10:00am - 2:00pm
Key Details
Property Type Single Family Home
Sub Type Single Family Residence
Listing Status Active
Purchase Type For Sale
Square Footage 1,716 sqft
Price per Sqft $960
MLS Listing ID 41079449
Bedrooms 3
Full Baths 2
HOA Y/N No
Year Built 1950
Lot Size 0.735 Acres
Property Description
Location
State CA
County Contra Costa
Rooms
Other Rooms Barn(s), Storage
Interior
Interior Features Breakfast Bar, Eat-in Kitchen
Heating Forced Air
Cooling Central Air
Flooring Carpet, Stone, Tile, Wood
Fireplaces Type Gas, Gas Starter, Living Room
Fireplace Yes
Appliance Dryer, Washer
Exterior
Garage One Space
Roof Type Shingle
Accessibility None
Porch Front Porch, Patio
Attached Garage No
Total Parking Spaces 5
Private Pool No
Building
Lot Description Back Yard, Front Yard, Garden, Sprinklers In Rear, Secluded, Sloped Up, Yard
Story One
Entry Level One
Foundation Raised
Sewer Public Sewer
Architectural Style Ranch
Level or Stories One
Additional Building Barn(s), Storage
New Construction No
Schools
School District Acalanes
Others
Tax ID 2730520141
Acceptable Financing Cash, Conventional
Listing Terms Cash, Conventional


“My job is to find and attract mastery-based agents to the office, protect the culture, and make sure everyone is happy! ”






