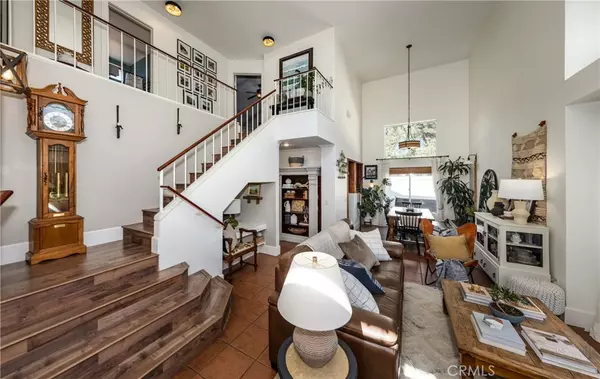4 Beds
3 Baths
1,780 SqFt
4 Beds
3 Baths
1,780 SqFt
Key Details
Property Type Single Family Home
Sub Type Single Family Residence
Listing Status Pending
Purchase Type For Sale
Square Footage 1,780 sqft
Price per Sqft $345
MLS Listing ID IG25073943
Bedrooms 4
Full Baths 3
Condo Fees $158
Construction Status Turnkey
HOA Fees $158/mo
HOA Y/N Yes
Year Built 1990
Lot Size 7,200 Sqft
Property Sub-Type Single Family Residence
Property Description
Enjoy the benefits of Sunrun solar panels, helping to keep energy costs down, and a beautifully updated kitchen with Quartz countertops that opens to one of two inviting living areas, both filled with natural light. The larger lot offers privacy with no rear neighbors, and the backyard is framed with a vinyl fence ideal for relaxing or entertaining.
Upstairs, the primary suite boasts its own private balcony—perfect for morning coffee or evening sunsets. It has a low-maintenance, beautiful xeriscaped front yard adding to the home's curb appeal.
Located near scenic walking trails and within a top-rated school district, this home also includes access to amazing HOA amenities: pool, spa, tennis courts, pickleball courts and a clubhouse.
Don't miss your chance to own this East Highlands gem!
Location
State CA
County San Bernardino
Area 276 - Highland
Rooms
Main Level Bedrooms 1
Interior
Interior Features Balcony, High Ceilings, Quartz Counters, Stone Counters, Bedroom on Main Level
Heating Central
Cooling Central Air
Flooring Laminate, Stone
Fireplaces Type Family Room, Gas, Wood Burning
Fireplace Yes
Appliance 6 Burner Stove, Dishwasher, Disposal, Microwave
Laundry Inside
Exterior
Parking Features Concrete, Driveway, Garage
Garage Spaces 2.0
Garage Description 2.0
Fence Vinyl, Wrought Iron
Pool None, Association
Community Features Biking, Curbs, Gutter(s), Hiking, Near National Forest
Utilities Available Other
Amenities Available Clubhouse, Pickleball, Pool, Tennis Court(s)
View Y/N Yes
View Mountain(s)
Roof Type Tile
Porch Rear Porch, Covered, Front Porch, Patio, Porch
Total Parking Spaces 4
Private Pool No
Building
Lot Description 0-1 Unit/Acre
Dwelling Type House
Faces Northeast
Story 2
Entry Level Two
Foundation Slab
Sewer Public Sewer
Water Public
Architectural Style Traditional
Level or Stories Two
New Construction No
Construction Status Turnkey
Schools
School District Redlands Unified
Others
HOA Name East Highlands Ranch Home Owners Association
Senior Community No
Tax ID 0288571360000
Security Features Smoke Detector(s)
Acceptable Financing Conventional, FHA
Listing Terms Conventional, FHA
Special Listing Condition Standard

“My job is to find and attract mastery-based agents to the office, protect the culture, and make sure everyone is happy! ”






