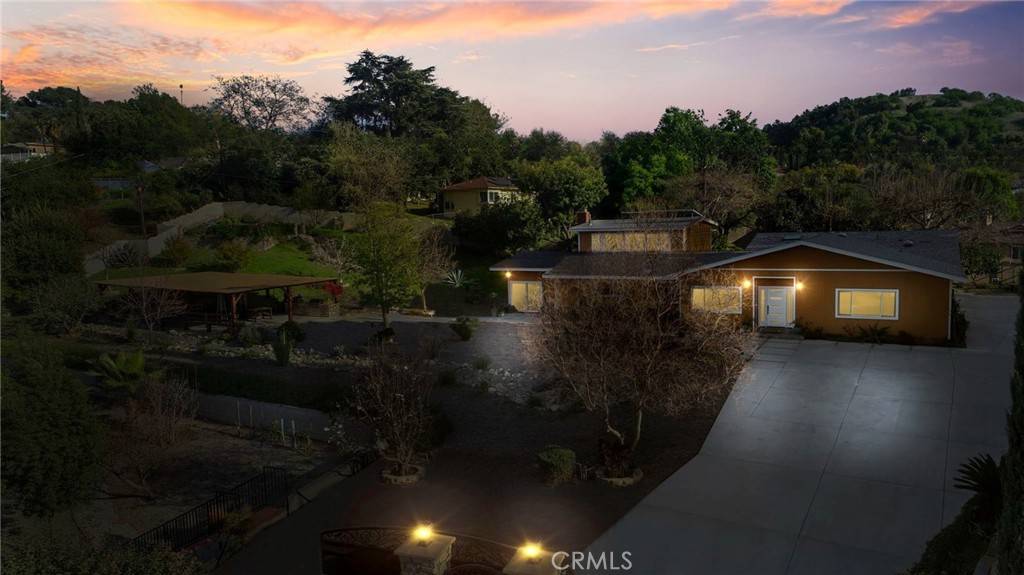4 Beds
3 Baths
3,408 SqFt
4 Beds
3 Baths
3,408 SqFt
OPEN HOUSE
Sat May 03, 11:00am - 4:00pm
Sun May 04, 11:00am - 4:00pm
Key Details
Property Type Single Family Home
Sub Type Single Family Residence
Listing Status Active
Purchase Type For Sale
Square Footage 3,408 sqft
Price per Sqft $528
MLS Listing ID CV25095361
Bedrooms 4
Full Baths 3
Construction Status Turnkey
HOA Y/N No
Year Built 1975
Lot Size 0.942 Acres
Property Sub-Type Single Family Residence
Property Description
Over $400,000 in upgrades have been thoughtfully invested into this home, with every improvement designed for long-term functionality, comfort, and future flexibility. The property has been carefully planned and meticulously maintained, with documentation supporting its high-quality craftsmanship.
Privacy is a key feature here—this home sits well above street level, with gated access, mature landscaping, and intentional separation between structures and outdoor spaces, creating a peaceful retreat that feels tucked away from it all, yet remains close to everyday conveniences.
Inside, the home features two HVAC systems: a 3.5-ton 16 SEER Rheem central unit with a newer furnace and water heater, and a mini-split system installed in 2022 providing additional zoned comfort. Together, they efficiently cover the home's expansive 3,400+ sq ft layout. Copper plumbing runs throughout, and five strategically placed skylights—in the game room, garage, two in the bedroom, and one between the kitchen and dining area—fill the home with natural light while reducing energy use.
The backyard is an entertainer's dream. A custom pavilion with stone veneer, oversized beams, and decorative hardware anchors the outdoor living space, complete with a built-in pizza oven and barbecue area. There's also a designated space thoughtfully set aside should a future owner wish to install a jacuzzi or similar feature.
Sustainability shines with 23 mature fruit trees, including exotic varieties like Peruvian apple cactus, passionfruit, jujube, and figs, alongside citrus and stone fruits. The orchard has been organically maintained, with produce harvested and frozen for year-round use. Garden beds include leafy greens, herbs, and seasonal crops—perfect for those who appreciate self-sufficiency and homegrown living.
Whether you're drawn to the privacy, the craftsmanship, or the lifestyle this compound supports, 2450 Cameron Ave represents a rare opportunity to own a truly exceptional and secluded estate in the San Gabriel foothills.
Location
State CA
County Los Angeles
Area 614 - Covina
Zoning LCR14000
Rooms
Other Rooms Gazebo, Outbuilding, Shed(s), Storage
Main Level Bedrooms 3
Interior
Interior Features Beamed Ceilings, Breakfast Bar, Built-in Features, Separate/Formal Dining Room, Eat-in Kitchen, High Ceilings, Open Floorplan, Recessed Lighting, See Remarks, Storage, Bedroom on Main Level, Main Level Primary, Primary Suite, Walk-In Pantry, Walk-In Closet(s), Workshop
Heating Central, Fireplace(s)
Cooling Central Air, Zoned
Flooring Carpet, Tile
Fireplaces Type Living Room, See Remarks
Fireplace Yes
Appliance Dishwasher, Gas Cooktop, Trash Compactor, Tankless Water Heater
Laundry Laundry Room, See Remarks
Exterior
Exterior Feature Barbecue
Parking Features Boat, Circular Driveway, Direct Access, Driveway Level, Driveway, Electric Gate, Garage, Gated, Oversized, Private, RV Gated, RV Access/Parking, See Remarks
Garage Spaces 2.0
Garage Description 2.0
Fence Block, See Remarks, Wrought Iron
Pool None
Community Features Curbs, Storm Drain(s), Street Lights, Suburban, Sidewalks
Utilities Available Cable Available, Electricity Connected, Natural Gas Connected, Phone Available, See Remarks, Overhead Utilities
View Y/N Yes
View City Lights, Park/Greenbelt, Hills, Neighborhood, Trees/Woods
Roof Type Composition,Shingle
Accessibility Parking, See Remarks
Porch Covered, Terrace
Attached Garage Yes
Total Parking Spaces 2
Private Pool No
Building
Lot Description 0-1 Unit/Acre, Back Yard, Drip Irrigation/Bubblers, Garden, Gentle Sloping, Sprinklers In Rear, Sprinklers In Front, Lot Over 40000 Sqft, Landscaped, Paved, Rocks, Secluded, Trees
Dwelling Type House
Story 2
Entry Level Two
Foundation Slab, See Remarks
Sewer Septic Type Unknown
Water See Remarks
Architectural Style Mid-Century Modern, Ranch
Level or Stories Two
Additional Building Gazebo, Outbuilding, Shed(s), Storage
New Construction No
Construction Status Turnkey
Schools
Elementary Schools Mesa
Middle Schools Siera Vista
High Schools South Hills
School District Covina Valley Unified
Others
Senior Community No
Tax ID 8277016009
Security Features Security System,Smoke Detector(s)
Acceptable Financing Submit
Listing Terms Submit
Special Listing Condition Standard
Virtual Tour https://my.matterport.com/show/?m=QJ2q2ShKw8f&

“My job is to find and attract mastery-based agents to the office, protect the culture, and make sure everyone is happy! ”






