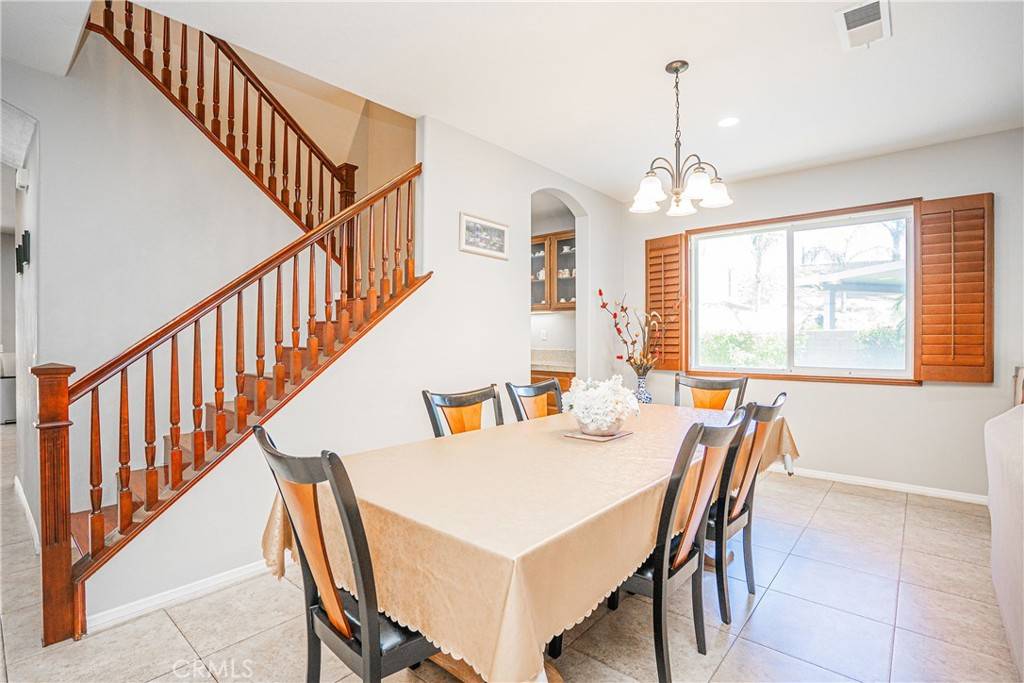4 Beds
3 Baths
4,693 SqFt
4 Beds
3 Baths
4,693 SqFt
OPEN HOUSE
Sat Jun 14, 1:00pm - 4:00pm
Sun Jun 15, 1:00pm - 4:00pm
Key Details
Property Type Single Family Home
Sub Type Single Family Residence
Listing Status Active
Purchase Type For Sale
Square Footage 4,693 sqft
Price per Sqft $245
MLS Listing ID TR25132630
Bedrooms 4
Full Baths 2
Three Quarter Bath 1
HOA Y/N No
Year Built 2004
Lot Size 9,583 Sqft
Property Sub-Type Single Family Residence
Property Description
Nestled in a quiet cul-de-sac, this expansive residence offers 4 bedrooms and 3 full bathrooms, with the flexibility to convert the downstairs den and office into two additional main-level bedrooms — ideal for multigenerational living or added guest space.
The home boasts a 3-car attached garage with built-in storage racks, and features an impressive layout including:
~ Formal Living Room
~ Formal Dining Room
~ Oversized Family Room with Fireplace
~ Bright Entertainment Room/Den with Ample Natural Light
~ Chef's Kitchen with Granite Countertops, Large Island, and Premium Appliances
Additional highlights include wood shutters, tile/laminate/carpet flooring, artificial turf in the front yard, a paved backyard, freshly painted exterior, and dual-zone central A/C and heating. Appliances include a stove, double oven, microwave, dishwasher, washer hook-up, gas dryer hook-up, and central vacuum system.
Enjoy easy access to the 15, 60, and 91 freeways, and proximity to shopping, dining, and entertainment.
Location
State CA
County Riverside
Area 251 - Jurupa Valley
Interior
Interior Features Wet Bar, Breakfast Area, Ceiling Fan(s), Central Vacuum, Separate/Formal Dining Room, High Ceilings, Pantry, Storage, Tile Counters, All Bedrooms Up, Loft, Primary Suite, Walk-In Pantry, Walk-In Closet(s)
Heating Central, Natural Gas
Cooling Central Air, Dual, Electric
Flooring Carpet, Laminate, Tile
Fireplaces Type Family Room, Primary Bedroom
Fireplace Yes
Appliance Built-In Range, Convection Oven, Dishwasher, Gas Cooktop, Gas Range, Gas Water Heater, Microwave
Laundry Washer Hookup, Gas Dryer Hookup, Inside, Laundry Room
Exterior
Parking Features Garage Faces Front, Storage
Garage Spaces 3.0
Garage Description 3.0
Fence Brick, Good Condition
Pool None
Community Features Street Lights, Sidewalks, Urban
Utilities Available Electricity Available, Natural Gas Available, Sewer Available, Water Connected
View Y/N Yes
View Neighborhood
Roof Type Tile
Porch Front Porch
Attached Garage Yes
Total Parking Spaces 3
Private Pool No
Building
Lot Description 0-1 Unit/Acre
Dwelling Type House
Story 2
Entry Level Two
Foundation Slab
Sewer Public Sewer
Water Public
Architectural Style Traditional
Level or Stories Two
New Construction No
Schools
High Schools Eleanor Roosevelt
School District Corona-Norco Unified
Others
Senior Community No
Tax ID 152360020
Security Features Prewired,Carbon Monoxide Detector(s),Smoke Detector(s)
Acceptable Financing Cash, Conventional
Listing Terms Cash, Conventional
Special Listing Condition Standard

“My job is to find and attract mastery-based agents to the office, protect the culture, and make sure everyone is happy! ”






