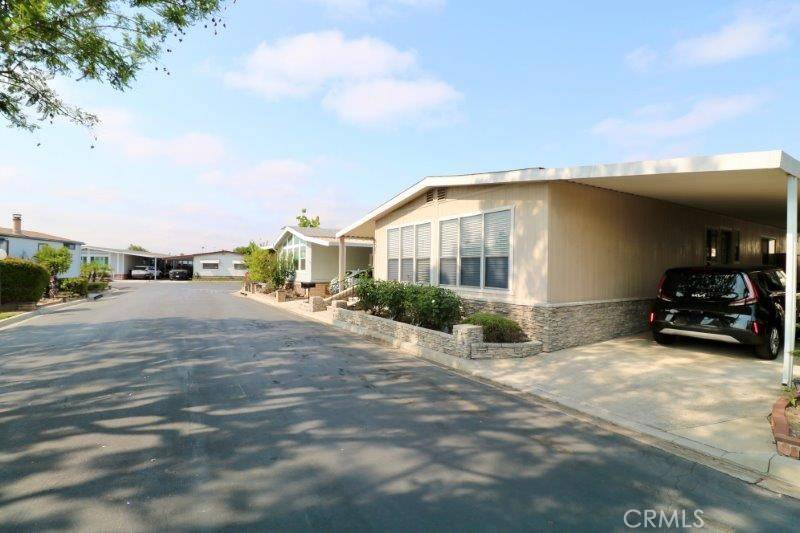2 Beds
2 Baths
1,810 SqFt
2 Beds
2 Baths
1,810 SqFt
Key Details
Property Type Manufactured Home
Listing Status Active
Purchase Type For Sale
Square Footage 1,810 sqft
Price per Sqft $190
Subdivision Lake Park Brea
MLS Listing ID OC25157797
Bedrooms 2
Full Baths 2
Construction Status Updated/Remodeled,Turnkey
HOA Y/N No
Land Lease Amount 1391.0
Year Built 1980
Property Description
Master bedroom includes walk-in closet, updated in suite bath, featuring a large walk-in shower. Located down the hall is the guest bedroom featuring a wardrobe closet and attached bath. The large laundry area features built-in custom storage cabinets.
Extras include: Crown molding throughout. Updated toilets. Updated A/C & Heating. Large covered parking area and custom shed. Don't miss out on this beautiful home!
Schedule a tour today.
Location
State CA
County Orange
Area 86 - Brea
Building/Complex Name Lake Park Brea
Rooms
Other Rooms Shed(s)
Interior
Interior Features Wet Bar, Ceiling Fan(s), Crown Molding, Living Room Deck Attached, Open Floorplan, Pantry, Storage, Wood Product Walls, Primary Suite, Walk-In Closet(s)
Heating Central
Cooling Central Air
Flooring Carpet, Tile, Wood
Fireplace No
Appliance Dishwasher, Gas Cooktop, Disposal, Gas Oven, Gas Water Heater, Ice Maker, Microwave, Refrigerator
Laundry Washer Hookup, Electric Dryer Hookup, Gas Dryer Hookup, Inside, Laundry Room
Exterior
Exterior Feature Awning(s), Rain Gutters
Parking Features Attached Carport, Concrete, Carport, Tandem, Uncovered
Carport Spaces 1
Fence Block, Good Condition, Masonry, Wrought Iron
Pool Community, Heated, In Ground
Community Features Curbs, Gutter(s), Lake, Street Lights, Sidewalks, Fishing, Pool
Utilities Available Cable Available, Cable Not Available, Electricity Connected, Natural Gas Connected, Phone Available, Sewer Connected, Water Connected
Waterfront Description Lake
View Y/N Yes
View Neighborhood
Roof Type Composition,Shingle
Porch Concrete, Covered, Front Porch
Total Parking Spaces 1
Private Pool No
Building
Lot Description Garden, Sprinklers In Front, Landscaped, Sprinklers On Side, Sprinkler System
Faces East
Story 1
Entry Level One
Foundation Pillar/Post/Pier
Sewer Public Sewer
Water Public
Level or Stories One
Additional Building Shed(s)
Construction Status Updated/Remodeled,Turnkey
Schools
School District Orange Unified
Others
Pets Allowed Yes
Senior Community Yes
Tax ID 89027043
Security Features Carbon Monoxide Detector(s),Resident Manager,Smoke Detector(s)
Acceptable Financing Contract
Listing Terms Contract
Special Listing Condition Standard
Pets Allowed Yes

“My job is to find and attract mastery-based agents to the office, protect the culture, and make sure everyone is happy! ”




