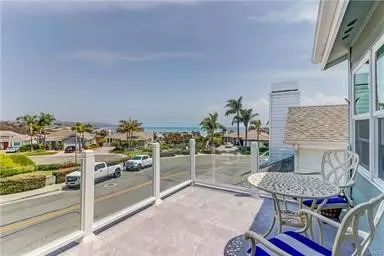3 Beds
3 Baths
1,916 SqFt
3 Beds
3 Baths
1,916 SqFt
Key Details
Property Type Single Family Home
Sub Type Single Family Residence
Listing Status Active
Purchase Type For Rent
Square Footage 1,916 sqft
Subdivision Lantern Village South (Lds)
MLS Listing ID LG25176648
Bedrooms 3
Full Baths 2
Half Baths 1
HOA Y/N No
Rental Info 12 Months
Year Built 1977
Lot Size 2,748 Sqft
Property Sub-Type Single Family Residence
Property Description
Gourmet kitchen with premium appliances, ideal for culinary and lifestyle enthusiasts.
Beach-vibe living room featuring a cozy fireplace, wainscoted ceiling, custom built-in seating, and dual-pane windows framing ocean views.
Primary suite showcases cathedral ceilings, a dedicated sitting/office nook, expansive walk-in closet, oval tub ensuite, and a private deck overlooking the Pacific.
Two-car garage plus driveway parking for up to four additional vehicles.
Front boardwalk—a perfect vantage point to watch waves and Sea View Park life.
Backyard is perfect for entertaining or relaxing in seaside serenity.
Minutes from the Dana Point Harbor, fine dining, shops, Doheny State Park and just 30 minutes south of John Wayne Airport. Come live the beach lifestyle in beautiful Dana Point!
Location
State CA
County Orange
Area Lt - Lantern Village
Interior
Interior Features Balcony, Separate/Formal Dining Room, Paneling/Wainscoting, Unfurnished, Wood Product Walls, All Bedrooms Up, Primary Suite
Heating Central
Cooling Central Air
Flooring Laminate
Fireplaces Type Living Room
Furnishings Unfurnished
Fireplace Yes
Appliance Dishwasher, Gas Range, Refrigerator, Range Hood, Tankless Water Heater
Laundry Inside
Exterior
Exterior Feature Rain Gutters
Parking Features Garage Faces Front, Garage, Off Street
Garage Spaces 2.0
Garage Description 2.0
Fence Brick, Vinyl
Pool None
Community Features Park
Utilities Available Cable Available, Electricity Available, Natural Gas Available, Sewer Available, Water Available
View Y/N Yes
View Ocean
Roof Type Shingle
Accessibility Parking
Total Parking Spaces 4
Private Pool No
Building
Lot Description Back Yard, Front Yard, Landscaped
Dwelling Type House
Story 2
Entry Level Two
Foundation Brick/Mortar, Concrete Perimeter
Sewer Public Sewer
Water Public
Level or Stories Two
New Construction No
Schools
School District Capistrano Unified
Others
Pets Allowed Call
Senior Community No
Tax ID 68216110
Special Listing Condition Standard
Pets Allowed Call

“My job is to find and attract mastery-based agents to the office, protect the culture, and make sure everyone is happy! ”






