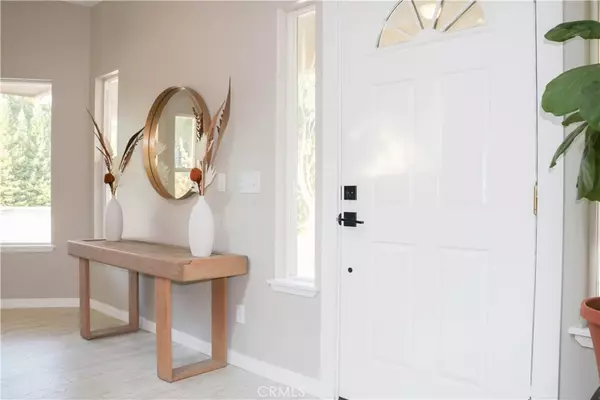$750,000
$649,999
15.4%For more information regarding the value of a property, please contact us for a free consultation.
3 Beds
2 Baths
1,645 SqFt
SOLD DATE : 12/11/2020
Key Details
Sold Price $750,000
Property Type Single Family Home
Sub Type SingleFamilyResidence
Listing Status Sold
Purchase Type For Sale
Square Footage 1,645 sqft
Price per Sqft $455
Subdivision Atnorthwest(20)
MLS Listing ID NS20228990
Sold Date 12/11/20
Bedrooms 3
Full Baths 2
HOA Y/N No
Year Built 1974
Lot Size 1.050 Acres
Property Description
Beautifully Renovated and Updated 3 Bedroom, 2 bath home, approximately 1645 sq. feet, on 1.05 acres. Great location on the Westside of Atascadero. This home offers a gorgeous New Master Bedroom and Bathroom. The new master bathroom offers large shower with dual shower heads, beautiful double sinks, heated tile floors, along with a large Master Closet, New floors throughout, open floor plan, renovated bedrooms, renovated guest bathroom, 2 car garage, beautiful exterior deck for entertaining in the back yard. As a special bonus their is an amazing outdoor building currently being used as a dog run, additionally it would be a great space for 4H or FFA. This unique building can also be used as an office, man cave, she shed and so much more. The property is perfect for RV parking and Boat parking This home offers so much and is such a jewel for any buyer to call home.
Location
State CA
County San Luis Obispo
Area Atsc - Atascadero
Zoning RS
Rooms
Main Level Bedrooms 3
Interior
Interior Features CeilingFans, LaminateCounters, OpenFloorplan, AllBedroomsDown
Heating ForcedAir
Cooling CentralAir
Flooring Laminate
Fireplaces Type FamilyRoom
Fireplace Yes
Appliance Dishwasher, Disposal, GasOven, GasRange, Refrigerator, WaterSoftener, VentedExhaustFan, WaterHeater
Laundry WasherHookup, GasDryerHookup
Exterior
Garage Spaces 2.0
Garage Description 2.0
Pool None
Community Features Biking, Rural
Utilities Available CableAvailable, ElectricityAvailable, NaturalGasAvailable
View Y/N No
View None
Roof Type Composition
Porch Deck
Attached Garage Yes
Total Parking Spaces 2
Private Pool No
Building
Lot Description StreetLevel
Story One
Entry Level One
Sewer SepticTank
Water Public
Level or Stories One
New Construction No
Schools
School District Atascadero Unified
Others
Senior Community No
Tax ID 049181003
Acceptable Financing CashtoNewLoan
Listing Terms CashtoNewLoan
Financing Cash
Special Listing Condition Standard
Read Less Info
Want to know what your home might be worth? Contact us for a FREE valuation!

Our team is ready to help you sell your home for the highest possible price ASAP

Bought with Renee Vasnaik • RE/MAX Success

“My job is to find and attract mastery-based agents to the office, protect the culture, and make sure everyone is happy! ”






