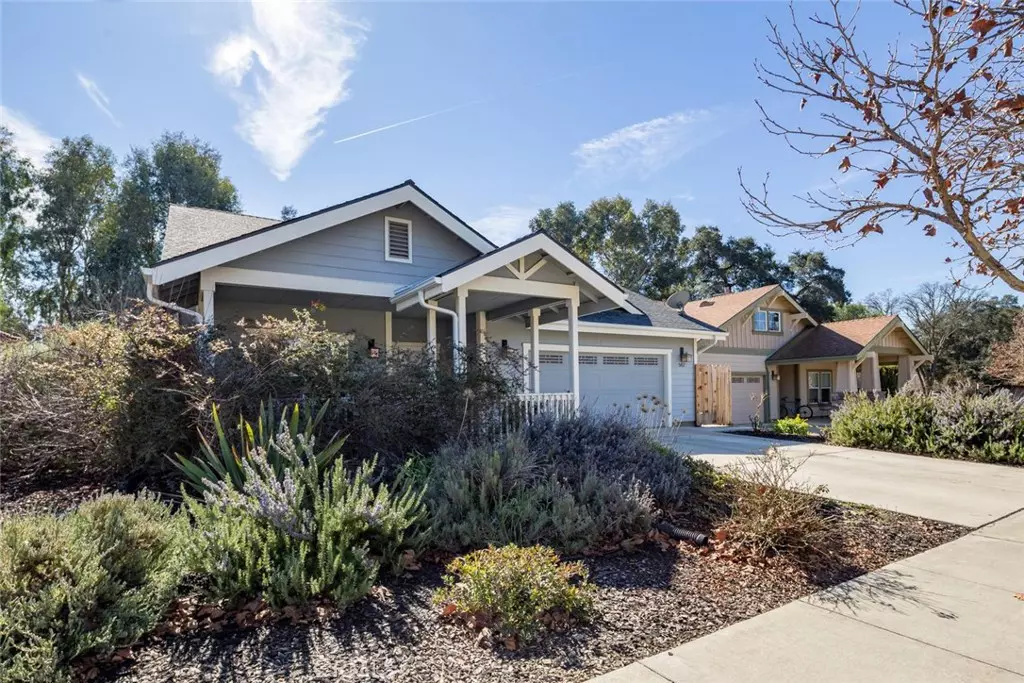$560,000
$579,000
3.3%For more information regarding the value of a property, please contact us for a free consultation.
3 Beds
2 Baths
2,035 SqFt
SOLD DATE : 05/02/2018
Key Details
Sold Price $560,000
Property Type Single Family Home
Sub Type Single Family Residence
Listing Status Sold
Purchase Type For Sale
Square Footage 2,035 sqft
Price per Sqft $275
Subdivision Atnorthwest(20)
MLS Listing ID SP18047716
Sold Date 05/02/18
Bedrooms 3
Full Baths 2
Condo Fees $75
Construction Status Turnkey
HOA Fees $75/mo
HOA Y/N Yes
Year Built 2006
Lot Size 7,405 Sqft
Property Description
$20,000 Price Reduction on a beautifully updated home in the sought-after Oak Grove development! Whether you’re planting a garden in the spring, enjoying the large covered patio with friends in the summer, or snuggling up with your favorite book by the fireplace in the winter, this home will act as both a comfortable retreat and a spacious place to entertain. Recent upgrades include engineered wood flooring in the dining, bed, and living rooms, and a kitchen remodel complete with hickory cabinets, stainless steel appliances, and a convenient pass through to the dining room. The spacious master bedroom features his and her walk-in closets while the renovated master bath is outfitted with a new vanity, custom tile counter, porcelain tile floors, and an amazing walk in shower with river rock pan. In the backyard you’ll find a gigantic 8’ x 13’ InFit swim spa and custom pool deck perfect for exercising, cooling off in the summer, or relaxing at the end of a long day! Green features include rooftop solar panels, LED lighting, drought-resistant landscaping, drip irrigation, attic fan, and Nest thermostat. Other amenities include central AC, water softener, surround sound in the living room, large storage shed in the backyard, custom planter boxes in the side yard, and a finished 2 car garage with plenty of built-in storage. View the visual tour!
Location
State CA
County San Luis Obispo
Area Atsc - Atascadero
Zoning RSFX
Rooms
Other Rooms Shed(s)
Main Level Bedrooms 3
Interior
Interior Features Built-in Features, Ceiling Fan(s), High Ceilings, Open Floorplan, Pantry, Stone Counters, Recessed Lighting, Storage, Tile Counters, Wired for Sound, All Bedrooms Down, Bedroom on Main Level, Main Level Master, Walk-In Closet(s)
Heating Forced Air
Cooling Central Air, Attic Fan
Flooring Tile, Wood
Fireplaces Type Gas, Living Room
Equipment Satellite Dish
Fireplace Yes
Appliance Dishwasher, Disposal, Gas Range, Gas Water Heater, Ice Maker, Microwave, Refrigerator, Water Softener, Water To Refrigerator
Laundry Washer Hookup, Electric Dryer Hookup, Inside, Laundry Room
Exterior
Exterior Feature Rain Gutters
Garage Concrete, Driveway Level, Door-Single, Garage Faces Front, Garage, Garage Door Opener
Garage Spaces 2.0
Garage Description 2.0
Fence Average Condition, Wood
Pool None
Community Features Curbs, Sidewalks
Utilities Available Cable Connected, Electricity Connected, Natural Gas Connected, Phone Connected, Sewer Connected, Water Connected
Amenities Available Maintenance Grounds
View Y/N Yes
View Neighborhood
Roof Type Composition
Accessibility No Stairs
Porch Rear Porch, Concrete, Covered, Front Porch
Attached Garage Yes
Total Parking Spaces 4
Private Pool No
Building
Lot Description Drip Irrigation/Bubblers, Landscaped, Level, Sprinklers Timer, Street Level, Yard
Story One
Entry Level One
Foundation Slab
Sewer Public Sewer
Water Public
Level or Stories One
Additional Building Shed(s)
New Construction No
Construction Status Turnkey
Schools
School District Atascadero Unified
Others
HOA Name Oak Grove HOA
Senior Community No
Tax ID 049104003
Security Features Carbon Monoxide Detector(s),Fire Sprinkler System,Smoke Detector(s)
Acceptable Financing Cash, Cash to New Loan
Green/Energy Cert Solar
Listing Terms Cash, Cash to New Loan
Financing Conventional
Special Listing Condition Standard
Read Less Info
Want to know what your home might be worth? Contact us for a FREE valuation!

Our team is ready to help you sell your home for the highest possible price ASAP

Bought with John Goodell • Fusion Real Estate

“My job is to find and attract mastery-based agents to the office, protect the culture, and make sure everyone is happy! ”






