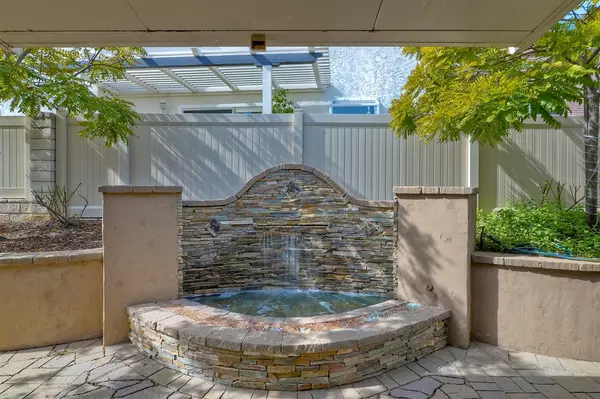$842,500
$842,500
For more information regarding the value of a property, please contact us for a free consultation.
3 Beds
2 Baths
1,345 SqFt
SOLD DATE : 05/31/2019
Key Details
Sold Price $842,500
Property Type Single Family Home
Sub Type Single Family Residence
Listing Status Sold
Purchase Type For Sale
Square Footage 1,345 sqft
Price per Sqft $626
Subdivision Carlsbad East
MLS Listing ID 190009306
Sold Date 05/31/19
Bedrooms 3
Full Baths 2
Condo Fees $101
Construction Status Updated/Remodeled,Turnkey
HOA Fees $101/mo
HOA Y/N Yes
Year Built 1988
Property Description
Incredible opportunity to live in Luxury! Fabulous single level turnkey home w/Panoramic Views & Amenities galore! Custom Remodel located on a quiet cul-de-sac at the top of the ridge in Tamarack Pointe. Beautiful Brick Pavers surround home, Two outdoor Fire features for warmth; Water Fountain with Fire ring and extra Gas Fire Pit on Rear patio with endless views. Automatic retractable awning for shade/sun on rear of home. Custom Granite Kitchen/Baths all upgraded. See supplement below for more info! Incredible opportunity to live in Luxury. Highly upgraded-Fabulous single level turnkey home w/Panoramic Views & Amenities galore! If you are looking for elegance, upgrades galore and turnkey features, this home offers it all! Light and Bright! Custom Remodel in 2014 located on a quiet cul-de-sac at the top of the ridge in Tamarack Pointe. This is a MUST SEE TO APPRECIATE! Arrive to a well landscaped, Brick Paver driveway with a finished garage complete with epoxy flooring, cabinets & a side mounted belt driven garage door opener. Easy access to attic from garage with plenty of shelves for storage. Brick design pavers surround the home. Endless Views from the rear of the home while enjoying one of the two outdoor fire features or sitting under the shade or sun as the home features a full retractable awning across the rear of the home for sun or shade! Detailed elegance throughout the home. Gorgeous private Dutch Window-Front Door in a Mediterranean Design is the entry to an open and elegant living room/dining room with vaulted ceilings and wood and stone flooring. (One bedroom has carpet) Home features surround sound, recessed lighting-all with dimmer switches. Beautiful Wood windows & doors throughout; custom bedroom & bath wood doors with oil rubbed bronze hardware including all sliding doors to exterior of home. Bronze hardware throughout the home compliments/enhances the character of each room including custom furnace air grates and iron grated fireplace...
Location
State CA
County San Diego
Area 92010 - Carlsbad
Zoning R-1
Interior
Interior Features Built-in Features, Ceiling Fan(s), Cathedral Ceiling(s), High Ceilings, Recessed Lighting, All Bedrooms Down, Bedroom on Main Level, Main Level Master
Heating Forced Air, Fireplace(s), Natural Gas
Cooling Central Air
Flooring Tile, Wood
Fireplaces Type Fire Pit, Gas, Gas Starter, Living Room, Outside, Raised Hearth
Fireplace Yes
Appliance Built-In Range, Barbecue, Dishwasher, Exhaust Fan, Electric Oven, Gas Cooking, Disposal, Gas Range, Gas Water Heater, Ice Maker, Microwave, Refrigerator, Range Hood, Self Cleaning Oven, Warming Drawer
Laundry Electric Dryer Hookup, Gas Dryer Hookup, In Garage
Exterior
Garage Direct Access, Driveway, Garage Faces Front, Garage, Garage Door Opener
Garage Spaces 2.0
Garage Description 2.0
Fence Excellent Condition, Privacy, Vinyl
Pool None
Utilities Available Water Connected
Amenities Available Playground
View Y/N Yes
View Mountain(s), Panoramic
Roof Type Composition
Accessibility Accessible Electrical and Environmental Controls, No Stairs
Porch Brick, Open, Patio, Stone
Total Parking Spaces 4
Private Pool No
Building
Lot Description Sprinkler System
Story 1
Entry Level One
Water Public
Architectural Style Cottage, Mediterranean
Level or Stories One
Construction Status Updated/Remodeled,Turnkey
Others
HOA Name TAMARACK POINT GRG
Tax ID 2081520300
Acceptable Financing Cash, Conventional, Cal Vet Loan, FHA, VA Loan
Listing Terms Cash, Conventional, Cal Vet Loan, FHA, VA Loan
Financing Conventional
Read Less Info
Want to know what your home might be worth? Contact us for a FREE valuation!

Our team is ready to help you sell your home for the highest possible price ASAP

Bought with Della Wells • Sunshine Properties RealEstate

“My job is to find and attract mastery-based agents to the office, protect the culture, and make sure everyone is happy! ”






