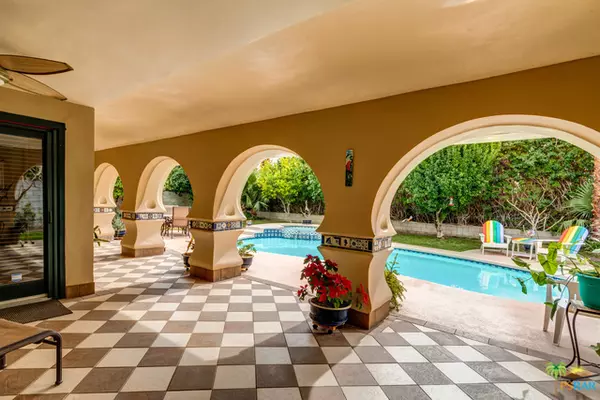$399,900
$419,000
4.6%For more information regarding the value of a property, please contact us for a free consultation.
4 Beds
2 Baths
2,431 SqFt
SOLD DATE : 04/26/2018
Key Details
Sold Price $399,900
Property Type Single Family Home
Sub Type Single Family Residence
Listing Status Sold
Purchase Type For Sale
Square Footage 2,431 sqft
Price per Sqft $164
Subdivision Panorama
MLS Listing ID 18308036PS
Sold Date 04/26/18
Bedrooms 4
Full Baths 2
Construction Status Updated/Remodeled
HOA Y/N No
Year Built 1988
Lot Size 8,712 Sqft
Property Description
WOW!!! A 4 bedroom home on one level with owned solar that is fully paid....no lease payments! Great curb appeal with the 3 car garage, tasteful desert scape & enclosed patio overlooking the quiet cul-de-sac. Enter into an open vaulted ceiling tiled living room & separate dining space. As you progress into the tiled updated kitchen/great room w/large fireplace....you see the incredible open patio & pool. Such a special feature for daily living & entertaining. There is a sizable master suite w/lots of closet space & access to the rear patio/pool/spa. Three additional bedrooms on that side of the home and a guest hall bath. Separate laundry room inside the home. The "one of a kind" arched covered patio w/misting system is extremely amazing & overlooks the open patio, pool/spa with great mountain views.
Location
State CA
County Riverside
Area 335 - Cathedral City North
Interior
Interior Features Wet Bar, Walk-In Closet(s)
Heating Central, Forced Air, Natural Gas
Cooling Central Air, Electric
Flooring Carpet, Tile
Fireplace No
Appliance Dishwasher, Ice Maker, Refrigerator
Laundry Laundry Room
Exterior
Garage Spaces 3.0
Garage Description 3.0
Fence Block
Pool Electric Heat, In Ground, Private
View Y/N Yes
View Mountain(s), Pool
Porch Brick, Covered
Attached Garage No
Total Parking Spaces 3
Private Pool Yes
Building
Lot Description Cul-De-Sac, Landscaped, Sprinklers Timer, Sprinkler System
Story 1
Entry Level One
Architectural Style Mediterranean
Level or Stories One
New Construction No
Construction Status Updated/Remodeled
Others
Senior Community No
Tax ID 675301025
Acceptable Financing Cash, Conventional
Listing Terms Cash, Conventional
Financing Other
Special Listing Condition Standard
Read Less Info
Want to know what your home might be worth? Contact us for a FREE valuation!

Our team is ready to help you sell your home for the highest possible price ASAP

Bought with Carden Maguire Team • Bennion Deville Homes

“My job is to find and attract mastery-based agents to the office, protect the culture, and make sure everyone is happy! ”






