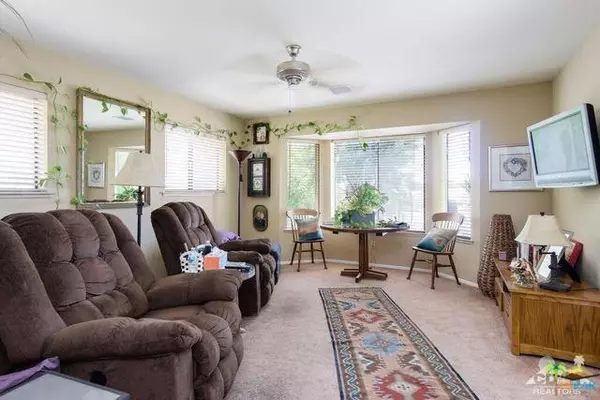$252,000
$264,900
4.9%For more information regarding the value of a property, please contact us for a free consultation.
3 Beds
2 Baths
1,896 SqFt
SOLD DATE : 09/28/2018
Key Details
Sold Price $252,000
Property Type Single Family Home
Sub Type Single Family Residence
Listing Status Sold
Purchase Type For Sale
Square Footage 1,896 sqft
Price per Sqft $132
Subdivision Mission Lakes
MLS Listing ID 18311172PS
Sold Date 09/28/18
Bedrooms 3
Full Baths 2
Condo Fees $305
HOA Fees $305/mo
HOA Y/N Yes
Year Built 1981
Lot Size 7,840 Sqft
Property Description
BEAUTIFUL GOLF COURSE AND MOUNTAIN VIEWS from this lovely three bedroom 2 bath home in Mission Lakes Country Club. Cozy family room off the kitchen, third bedroom is huge with built-ins for an office. Golf cart barn is at the back of the house. Nice built-ins in the family room and a built in hutch in dining area off living room. Golf for two on title is included in the low homeowners dues of only $305.00 per month plus a yearly food fee of $240.00. The clubhouse features fine dining, and a bar area. Huge resort style pool, salt water spas, tennis, pickleball, exercise room, and lots of different classes. Play bridge? Join the bridge group! A small motel for those extra guests too. Beautiful new tile which looks like wood flooring has just been done in family room, kitchen, hallway, bath, and office area of third bedroom and entry. New carpet in the living room.
Location
State CA
County Riverside
Area 341 - Mission Lakes
Zoning 1OGB82PNS3QU
Interior
Interior Features Separate/Formal Dining Room, Bedroom on Main Level, Main Level Primary
Heating Central
Flooring Carpet, Tile
Fireplace No
Laundry Laundry Room
Exterior
Parking Features Direct Access, Garage, Golf Cart Garage
Garage Spaces 2.0
Garage Description 2.0
Pool Community
Community Features Golf, Pool
View Y/N Yes
View Golf Course, Mountain(s)
Porch Concrete
Attached Garage No
Total Parking Spaces 2
Private Pool Yes
Building
Lot Description On Golf Course
Story 1
Entry Level One
Architectural Style Contemporary
Level or Stories One
New Construction No
Others
HOA Name Mission Lakes Country Club
Senior Community No
Tax ID 661121006
Financing Other
Special Listing Condition Standard
Read Less Info
Want to know what your home might be worth? Contact us for a FREE valuation!

Our team is ready to help you sell your home for the highest possible price ASAP

Bought with David Haas • Ernst & Haas Mngmnt Co., Inc.

“My job is to find and attract mastery-based agents to the office, protect the culture, and make sure everyone is happy! ”






