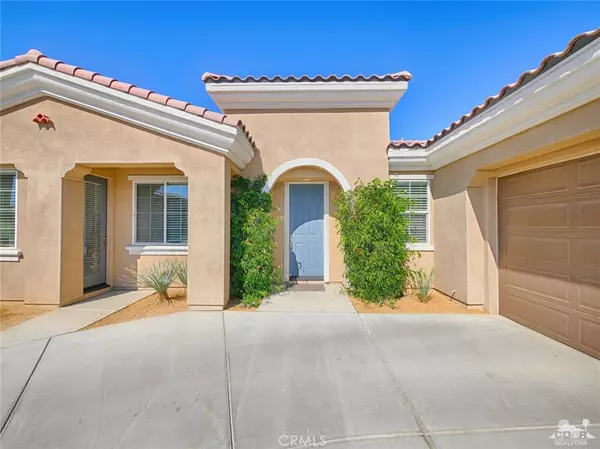$460,000
$469,000
1.9%For more information regarding the value of a property, please contact us for a free consultation.
4 Beds
4 Baths
2,692 SqFt
SOLD DATE : 08/20/2018
Key Details
Sold Price $460,000
Property Type Single Family Home
Sub Type Single Family Residence
Listing Status Sold
Purchase Type For Sale
Square Footage 2,692 sqft
Price per Sqft $170
Subdivision Bridge At Jefferson
MLS Listing ID 218013146DA
Sold Date 08/20/18
Bedrooms 4
Full Baths 3
Half Baths 1
Condo Fees $120
HOA Fees $120/mo
HOA Y/N Yes
Year Built 2012
Lot Size 7,840 Sqft
Property Description
This lovely four bedroom home shows like a model and is located in the award winning Bridge at Jefferson neighborhood. Highly upgraded granite kitchen and baths, stainless appliances and gorgeous tile floors. The attached casita (4th bedroom currently used as den/office) features a full bath and walk in closet for total flexibility. Full pantry, gas fireplace, huge master suite, separate laundry room and covered patio combine to make this the perfect desert getaway or full time residence. Mountain views from back yard. This pristine development is conveniently located to services, restaurants and the new Cinemark theater as well as the charming Old Town of La Quinta.
Location
State CA
County Riverside
Area 314 - Indio South Of East Valley
Interior
Interior Features Breakfast Bar, Separate/Formal Dining Room, High Ceilings, Open Floorplan, Primary Suite, Walk-In Pantry, Walk-In Closet(s)
Heating Central, Forced Air, Natural Gas
Cooling Central Air
Flooring Carpet, Tile
Fireplaces Type Gas, Living Room, See Through
Equipment Satellite Dish
Fireplace Yes
Appliance Dishwasher, Electric Oven, Gas Cooking, Gas Cooktop, Disposal, Gas Water Heater, Microwave, Self Cleaning Oven, Vented Exhaust Fan, Water To Refrigerator
Laundry Laundry Room
Exterior
Garage Driveway
Garage Spaces 2.0
Garage Description 2.0
Fence Block
Community Features Gated
Utilities Available Cable Available
Amenities Available Controlled Access, Pet Restrictions
View Y/N No
Roof Type Tile
Porch Concrete, Covered
Attached Garage Yes
Total Parking Spaces 2
Private Pool No
Building
Lot Description Back Yard, Front Yard, Lawn, Sprinkler System, Yard
Story One
Entry Level One
Foundation Slab
Architectural Style Mediterranean
Level or Stories One
New Construction No
Others
Senior Community No
Tax ID 602530026
Security Features Fire Detection System,Fire Sprinkler System,Security Gate,Gated Community,Smoke Detector(s)
Acceptable Financing Cash, Cash to New Loan
Listing Terms Cash, Cash to New Loan
Financing Cash
Special Listing Condition Standard
Read Less Info
Want to know what your home might be worth? Contact us for a FREE valuation!

Our team is ready to help you sell your home for the highest possible price ASAP

Bought with Bob Thomas • HomeSmart

“My job is to find and attract mastery-based agents to the office, protect the culture, and make sure everyone is happy! ”






