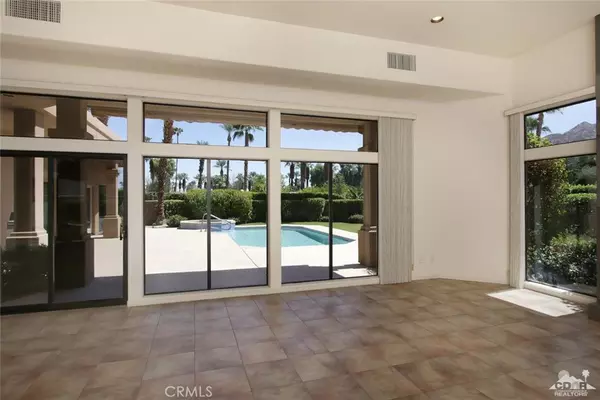$750,000
$899,000
16.6%For more information regarding the value of a property, please contact us for a free consultation.
3 Beds
4 Baths
3,377 SqFt
SOLD DATE : 01/03/2019
Key Details
Sold Price $750,000
Property Type Single Family Home
Sub Type Single Family Residence
Listing Status Sold
Purchase Type For Sale
Square Footage 3,377 sqft
Price per Sqft $222
Subdivision Not Applicable-1
MLS Listing ID 218024620DA
Sold Date 01/03/19
Bedrooms 3
Full Baths 2
Half Baths 1
Three Quarter Bath 1
HOA Y/N No
Year Built 1994
Lot Size 0.300 Acres
Property Description
Breathtaking views from this wonderful corner lot location in desirable Indian Wells! 3 bedrooms plus office/den, 3.5 baths in 3,377 s/f on a 13,068 s/f corner lot. Large open concept floor plan boasting high ceilings with majestic southern mountain views out the large picture windows. Kitchen has granite counter tops, lots of cabinet space, center island with sink, five burner gas cooktop. Enjoy your morning coffee sitting in the charming breakfast nook overlooking the pool/spa and gorgeous southern mountain views! Master bedroom with large master bath and huge walk in closet. Two guests bedrooms each with own bathrooms. Powder room for guests, large inside laundry room with ample cupboard space. Close to shopping, tennis and golf. No HOA dues! This is a gem!
Location
State CA
County Riverside
Area 325 - Indian Wells
Interior
Interior Features Breakfast Area, Separate/Formal Dining Room, Primary Suite, Walk-In Closet(s)
Cooling Central Air
Flooring Carpet, Tile
Fireplaces Type Decorative, Great Room
Fireplace Yes
Appliance Dishwasher, Gas Cooktop, Disposal, Refrigerator
Laundry Laundry Room
Exterior
Garage Direct Access, Garage
Garage Spaces 3.0
Garage Description 3.0
Pool Electric Heat, In Ground
View Y/N Yes
View Mountain(s), Panoramic
Attached Garage Yes
Total Parking Spaces 3
Private Pool Yes
Building
Lot Description Corner Lot
Story One
Entry Level One
Level or Stories One
New Construction No
Others
Senior Community No
Tax ID 633221017
Acceptable Financing Cash, Cash to New Loan
Listing Terms Cash, Cash to New Loan
Financing Cash
Special Listing Condition Standard
Read Less Info
Want to know what your home might be worth? Contact us for a FREE valuation!

Our team is ready to help you sell your home for the highest possible price ASAP

Bought with Julie Picking • The Miraleste Company

“My job is to find and attract mastery-based agents to the office, protect the culture, and make sure everyone is happy! ”






