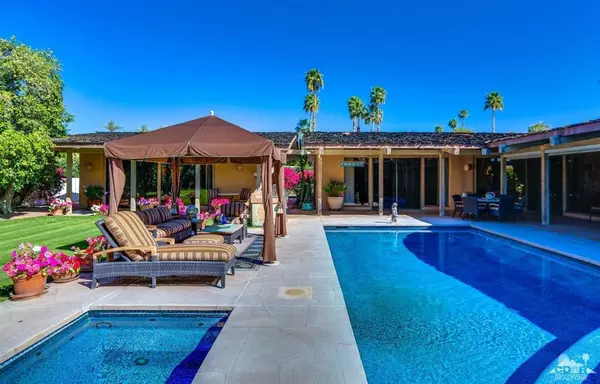$825,000
$979,000
15.7%For more information regarding the value of a property, please contact us for a free consultation.
5 Beds
7 Baths
4,828 SqFt
SOLD DATE : 09/27/2018
Key Details
Sold Price $825,000
Property Type Single Family Home
Sub Type Single Family Residence
Listing Status Sold
Purchase Type For Sale
Square Footage 4,828 sqft
Price per Sqft $170
Subdivision Not Applicable-1
MLS Listing ID 218008402DA
Sold Date 09/27/18
Bedrooms 5
Full Baths 1
Half Baths 1
Three Quarter Bath 5
Construction Status Additions/Alterations
HOA Y/N No
Year Built 1969
Lot Size 0.420 Acres
Property Description
One-Of-A-Kind Indian Wells Retreat! Amazing home offering 5 bedrooms, one being a bungalow used as an office, and 6 1/2 baths. The great room spaces are highlighted by vaulted post and beam construction. An abundance of windows throughout makes this home light and cheery. A true gourmet kitchen includes a Sub-Zero Deli Case refrigerator, Wolf range with double ovens, commercial grade Viking double ovens, Miele dishwasher and beautiful white cabinetry with glass fronts. Private, and spacious, master suite offers separate 'hers & his' bathrooms. The layout of this special home is wrapped around a beautiful salt-water 18' by 36' pool and spa. The patio space has been expanded to include a built-in BBQ and charming gazebo. This home is located in a sought after Indian Wells neighborhood with no HOA fees. Curb appeal, in addition to the deceiving 18,000+ sq. ft. lot awaits you behind the wooden gates!
Location
State CA
County Riverside
Area 325 - Indian Wells
Rooms
Other Rooms Guest House
Interior
Interior Features Built-in Features, Breakfast Area, Cathedral Ceiling(s), Separate/Formal Dining Room, Open Floorplan, Primary Suite, Utility Room, Walk-In Closet(s)
Heating Forced Air, Natural Gas
Cooling Central Air
Flooring Carpet
Fireplaces Type Great Room, See Remarks
Fireplace Yes
Appliance Dishwasher, Freezer, Disposal, Gas Range, Microwave, Refrigerator, Range Hood, Trash Compactor, Vented Exhaust Fan
Laundry Laundry Room
Exterior
Garage Driveway
Garage Spaces 2.0
Garage Description 2.0
Fence Privacy
Pool Electric Heat, In Ground
View Y/N Yes
View Mountain(s), Panoramic, Pool
Roof Type Concrete,Shingle,Tile,Wood
Attached Garage Yes
Total Parking Spaces 2
Private Pool Yes
Building
Lot Description Front Yard, Lawn, Landscaped
Story One
Entry Level One
Level or Stories One
Additional Building Guest House
New Construction No
Construction Status Additions/Alterations
Others
Senior Community No
Tax ID 633081013
Acceptable Financing Cash, Cash to New Loan
Listing Terms Cash, Cash to New Loan
Financing Other
Special Listing Condition Standard
Read Less Info
Want to know what your home might be worth? Contact us for a FREE valuation!

Our team is ready to help you sell your home for the highest possible price ASAP

Bought with Michael Linares • My Desert Realty, Inc.

“My job is to find and attract mastery-based agents to the office, protect the culture, and make sure everyone is happy! ”






