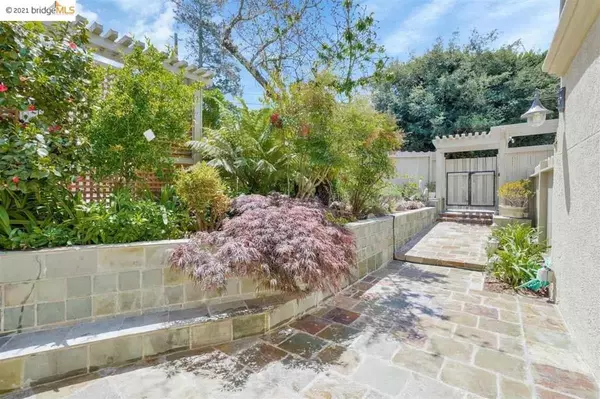$1,760,000
$1,195,000
47.3%For more information regarding the value of a property, please contact us for a free consultation.
4 Beds
4 Baths
2,053 SqFt
SOLD DATE : 06/04/2021
Key Details
Sold Price $1,760,000
Property Type Single Family Home
Sub Type Single Family Residence
Listing Status Sold
Purchase Type For Sale
Square Footage 2,053 sqft
Price per Sqft $857
Subdivision Montclair Hills
MLS Listing ID 40949970
Sold Date 06/04/21
Bedrooms 4
Full Baths 3
Half Baths 1
HOA Y/N No
Year Built 1959
Lot Size 8,712 Sqft
Property Description
Welcome to your own Zen retreat nestled in the greenery of Oakland’s highlands. This property is on a huge 8,494 sq ft lot in Montclair, with stunning views of the canyon & filtered views of the Bay bridge. As you access the front door, you enter into an open floor plan that provides seamless indoor/outdoor living and entertaining on the main level. Refinished hardwood floors throughout. The upper level features 3 bedrooms and 2½ baths. The lower level of the home has interior access from the 2 car garage and a spacious family room/primary suite with full bath. The low maintenance backyard has areas for play and relaxing. There is a lighted playhouse with carpeted flooring! The mediation room is accessed from the lower level of the property and is an authentic Washitsu (Tatami Room). It was built by a Japanese designer/contractor and is absolutely amazing & peaceful. New Roof (Fall 2020). Owned solar panel system. New heater & air conditioning!! Close to hiking/biking trails.
Location
State CA
County Alameda
Interior
Interior Features Workshop
Heating Forced Air
Flooring Carpet, Tile, Wood
Fireplace No
Appliance Gas Water Heater
Exterior
Garage Garage, Garage Door Opener, Off Street
Garage Spaces 2.0
Garage Description 2.0
Pool None
View Y/N Yes
View Bridge(s), Canyon, Hills
Roof Type Composition,Shingle
Attached Garage Yes
Total Parking Spaces 2
Private Pool No
Building
Lot Description Back Yard, Front Yard, Garden, Sprinklers In Rear, Sprinklers In Front, Yard
Story Two
Entry Level Two
Sewer Public Sewer
Architectural Style Custom
Level or Stories Two
Others
Tax ID 48F737539
Acceptable Financing Cash, Conventional
Listing Terms Cash, Conventional
Read Less Info
Want to know what your home might be worth? Contact us for a FREE valuation!

Our team is ready to help you sell your home for the highest possible price ASAP

Bought with GRETCHEN ROETHLE • THE GRUBB CO. INC.

“My job is to find and attract mastery-based agents to the office, protect the culture, and make sure everyone is happy! ”





