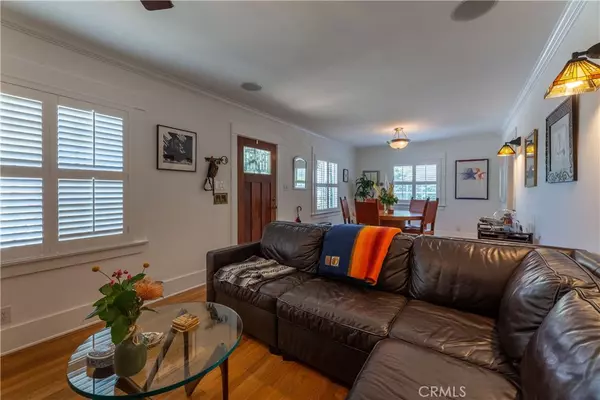$775,000
$699,000
10.9%For more information regarding the value of a property, please contact us for a free consultation.
1 Bed
1 Bath
752 SqFt
SOLD DATE : 08/13/2021
Key Details
Sold Price $775,000
Property Type Single Family Home
Sub Type Single Family Residence
Listing Status Sold
Purchase Type For Sale
Square Footage 752 sqft
Price per Sqft $1,030
MLS Listing ID PW21078213
Sold Date 08/13/21
Bedrooms 1
Full Baths 1
HOA Y/N No
Year Built 1923
Lot Size 3,049 Sqft
Property Description
Back on the Market!
The most charming quintessential California Bungalow with amazing true to period upgrades, beautiful outdoor spaces, permitted for a future ADU, solar, central air, all nestled in a premiere neighborhood! The location, historic charm and walkability will win your heart and make for a solid lifestyle investment! Walk to the Colorado Lagoon, shopping, restaurants, hiking trails, parks, the beach, and Belmont Shore! Historic features include stunning original hardwood floors, upgraded lighting, black and white deco tile in both the kitchen and bath. The gourmet spacious eat-in kitchen is anchored by designer appliances and true to period cabinets and lighting. The bedroom has upgraded closet space, a window seat that looks out into the yard with a magical flowing creek, mature trees and beautiful landscape design. This home is thoughtfully and tastefully laid out partnered with all the modern upgrades and aesthetics you could ask for. For a virtual tour copy paste into browser: https://my.matterport.com/show/?m=pgFKryxWx3F&mls=1
Location
State CA
County Los Angeles
Area 2 - Belmont Heights, Alamitos Heights
Rooms
Main Level Bedrooms 1
Interior
Interior Features Built-in Features, Crown Molding, In-Law Floorplan, Wired for Sound, All Bedrooms Down, Attic
Heating Central
Cooling Central Air, See Remarks
Fireplaces Type None
Fireplace No
Appliance Dishwasher, Gas Cooktop, Disposal, Gas Range, Gas Water Heater
Laundry Electric Dryer Hookup, Gas Dryer Hookup, Stacked
Exterior
Garage Attached Carport, Controlled Entrance, Driveway, Electric Gate
Garage Spaces 1.0
Carport Spaces 2
Garage Description 1.0
Pool None
Community Features Biking, Dog Park, Golf, Hiking, Street Lights, Suburban, Sidewalks, Urban, Water Sports, Park
View Y/N No
View None
Attached Garage No
Total Parking Spaces 5
Private Pool No
Building
Lot Description 0-1 Unit/Acre, Back Yard, Front Yard, Garden, Gentle Sloping, Landscaped, Near Park, Near Public Transit, Sprinkler System
Story One
Entry Level One
Sewer Public Sewer
Water Public
Level or Stories One
New Construction No
Schools
Elementary Schools Fremont
Middle Schools Rogers
High Schools Wilson
School District Long Beach Unified
Others
Senior Community No
Tax ID 7241001011
Acceptable Financing Cash, Cash to New Loan, Conventional, Cal Vet Loan, 1031 Exchange, FHA, Fannie Mae, Freddie Mac, Lease Back, VA Loan
Listing Terms Cash, Cash to New Loan, Conventional, Cal Vet Loan, 1031 Exchange, FHA, Fannie Mae, Freddie Mac, Lease Back, VA Loan
Financing Cash to New Loan
Special Listing Condition Standard
Read Less Info
Want to know what your home might be worth? Contact us for a FREE valuation!

Our team is ready to help you sell your home for the highest possible price ASAP

Bought with Cesar Gonzalez • Keller Williams Realty Encino-Sherman Oa

“My job is to find and attract mastery-based agents to the office, protect the culture, and make sure everyone is happy! ”





