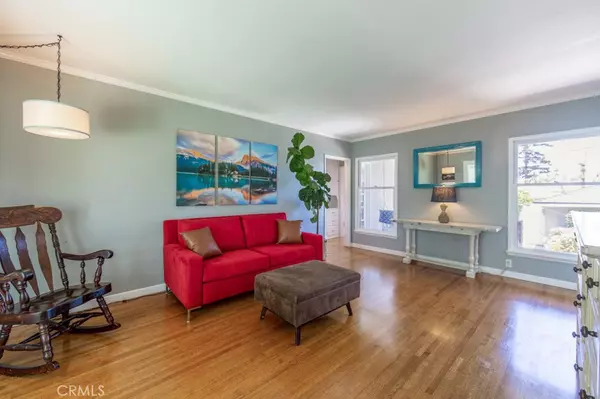$943,640
$940,000
0.4%For more information regarding the value of a property, please contact us for a free consultation.
2 Beds
1 Bath
1,128 SqFt
SOLD DATE : 08/18/2021
Key Details
Sold Price $943,640
Property Type Single Family Home
Sub Type Single Family Residence
Listing Status Sold
Purchase Type For Sale
Square Footage 1,128 sqft
Price per Sqft $836
MLS Listing ID PW21143422
Sold Date 08/18/21
Bedrooms 2
Full Baths 1
Construction Status Updated/Remodeled,Turnkey
HOA Y/N No
Year Built 1942
Lot Size 5,227 Sqft
Property Description
WELCOME HOME to the most adorable Belmont Heights house! This 2 bedroom, 1 bath home is light, bright, and spacious and also has a den which is perfect to use as a third bedroom, office space, dining room, or whatever your heart desires! The remodeled kitchen has gorgeous granite counter tops, a built in wine fridge, stainless steel appliances and the perfect bar top for entertaining! The living area features pristine original hardwood floors and has views to the picturesque and perfectly landscaped front and back yards. The front features roses, a blooming archway, and a white picket fence while the back has a porch swing, large areas perfect for a fire pit and dining, and access to the detached 2 car garage. The bedrooms are spacious with ample storage, and the bathroom is sparkling with a large jetted tub. Other speciality features include inside laundry, central air and heat, crown moulding and updated plumbing. Part of award-winning Long Beach Unified School district and walking distance to so many amazing restaurants and shops thats Belmont Heights has to offer, this home will not last!
Location
State CA
County Los Angeles
Area 2 - Belmont Heights, Alamitos Heights
Rooms
Main Level Bedrooms 2
Interior
Interior Features Built-in Features, Crown Molding, Granite Counters, Open Floorplan
Heating Central
Cooling Central Air
Flooring Tile, Wood
Fireplaces Type None
Fireplace No
Appliance Built-In Range, Dishwasher, Gas Oven, Gas Range
Laundry Inside, In Kitchen
Exterior
Exterior Feature Lighting
Parking Features Garage
Garage Spaces 2.0
Garage Description 2.0
Fence Wood
Pool None
Community Features Sidewalks
Utilities Available Electricity Connected, Natural Gas Connected, Sewer Connected, Water Connected
View Y/N Yes
View Neighborhood
Accessibility Safe Emergency Egress from Home, Parking
Porch Rear Porch, Patio
Attached Garage Yes
Total Parking Spaces 2
Private Pool No
Building
Lot Description Back Yard, Front Yard, Lawn
Story One
Entry Level One
Sewer Public Sewer
Water Public
Level or Stories One
New Construction No
Construction Status Updated/Remodeled,Turnkey
Schools
School District Long Beach Unified
Others
Senior Community No
Tax ID 7241002005
Acceptable Financing Cash, Cash to New Loan, Conventional
Listing Terms Cash, Cash to New Loan, Conventional
Financing Conventional
Special Listing Condition Standard
Read Less Info
Want to know what your home might be worth? Contact us for a FREE valuation!

Our team is ready to help you sell your home for the highest possible price ASAP

Bought with Julian Florescu • RealtyFi, Inc.
“My job is to find and attract mastery-based agents to the office, protect the culture, and make sure everyone is happy! ”






