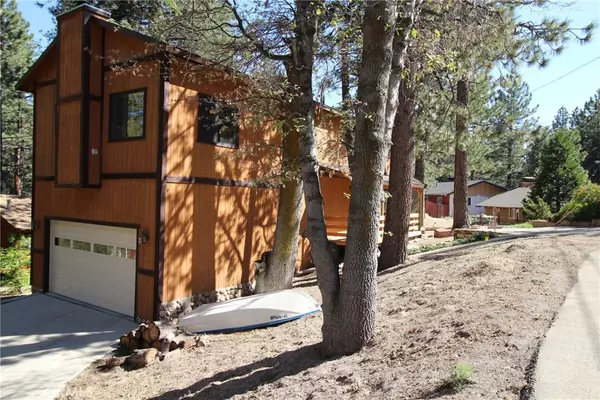$425,000
$450,000
5.6%For more information regarding the value of a property, please contact us for a free consultation.
3 Beds
2 Baths
2,244 SqFt
SOLD DATE : 10/08/2021
Key Details
Sold Price $425,000
Property Type Single Family Home
Sub Type Single Family Residence
Listing Status Sold
Purchase Type For Sale
Square Footage 2,244 sqft
Price per Sqft $189
MLS Listing ID EV21121478
Sold Date 10/08/21
Bedrooms 3
Full Baths 1
Half Baths 1
HOA Y/N No
Year Built 1992
Lot Size 0.326 Acres
Property Description
Check out this very spacious 3 bedroom, 2 bath home with an oversized two car garage, double lot and plenty of parking. This home would make a great vacation property of full-time home. It has a ton of amenities that make it a perfect place to call home. The home offers a huge living room with a rock fireplace and vaulted knotty pine ceilings. There is a separate family room area with an efficient wood stove to heat the whole home. The Kitchen has lots of cabinets and offers an upgraded stove top and opens to the dinning area. The three bedrooms are all on one level and the master offers his and her closets. Other upgrades include knotty pine ceilings throughout, wood shutters, multiple decks with nice views, indoor laundry, wood floors, a fenced area for your favorite furry member of the family and the home comes furnished. Just come and enjoy!
Location
State CA
County San Bernardino
Area Gvlk - Green Valley Lake
Zoning HT/RS
Rooms
Main Level Bedrooms 3
Interior
Interior Features Ceramic Counters, Cathedral Ceiling(s), Furnished, Living Room Deck Attached, All Bedrooms Down, Main Level Master, Walk-In Closet(s)
Heating Natural Gas, Wall Furnace
Cooling None
Flooring Carpet, Wood
Fireplaces Type Family Room, Free Standing, Gas Starter, Living Room, Wood Burning
Fireplace Yes
Appliance Dishwasher, Electric Range, Free-Standing Range, Disposal, Gas Range, Microwave, Refrigerator, Dryer, Washer
Laundry Washer Hookup, Laundry Closet
Exterior
Parking Features Concrete, Direct Access, Door-Single, Driveway, Garage, Garage Faces Side
Garage Spaces 2.0
Garage Description 2.0
Fence Wood
Pool None
Community Features Biking, Hiking, Lake, Mountainous, Near National Forest, Fishing
Utilities Available Electricity Connected, Natural Gas Connected, Sewer Connected
Waterfront Description Lake,Lake Privileges
View Y/N Yes
View Mountain(s)
Roof Type Composition
Porch Deck, Front Porch
Attached Garage Yes
Total Parking Spaces 8
Private Pool No
Building
Lot Description 0-1 Unit/Acre, Sloped Down, Gentle Sloping
Story 2
Entry Level Two
Sewer Public Sewer
Water Public, See Remarks
Architectural Style Custom
Level or Stories Two
New Construction No
Schools
School District Rim Of The World
Others
Senior Community No
Tax ID 0326141880000
Security Features Carbon Monoxide Detector(s),Smoke Detector(s)
Acceptable Financing Cash, Cash to New Loan, Conventional, FHA 203(b), FHA, Fannie Mae, Freddie Mac, Government Loan, Submit, USDA Loan, VA Loan, VA No Loan
Listing Terms Cash, Cash to New Loan, Conventional, FHA 203(b), FHA, Fannie Mae, Freddie Mac, Government Loan, Submit, USDA Loan, VA Loan, VA No Loan
Financing VA
Special Listing Condition Standard
Read Less Info
Want to know what your home might be worth? Contact us for a FREE valuation!

Our team is ready to help you sell your home for the highest possible price ASAP

Bought with THOMAS LAWRENCE • GREEN VALLEY LAKE REAL ESTATE

“My job is to find and attract mastery-based agents to the office, protect the culture, and make sure everyone is happy! ”






