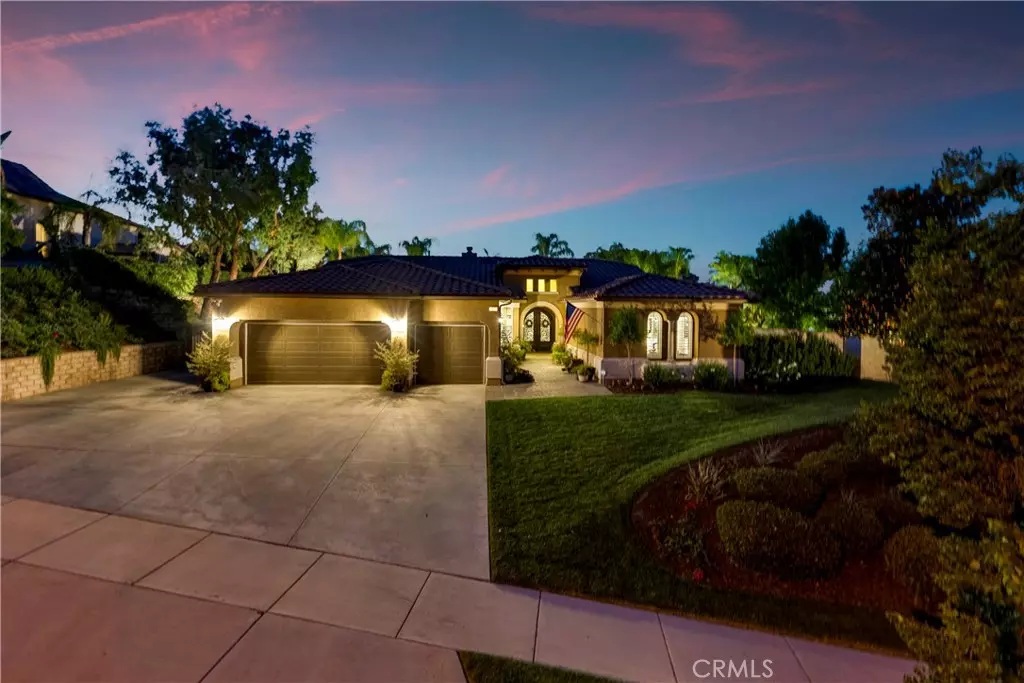$1,160,000
$1,075,888
7.8%For more information regarding the value of a property, please contact us for a free consultation.
3 Beds
3 Baths
3,077 SqFt
SOLD DATE : 10/13/2021
Key Details
Sold Price $1,160,000
Property Type Single Family Home
Sub Type SingleFamilyResidence
Listing Status Sold
Purchase Type For Sale
Square Footage 3,077 sqft
Price per Sqft $376
Subdivision Eagle Glen
MLS Listing ID IG21193303
Sold Date 10/13/21
Bedrooms 3
Full Baths 2
Three Quarter Bath 1
Condo Fees $72
Construction Status UpdatedRemodeled,Turnkey
HOA Fees $72/mo
HOA Y/N Yes
Year Built 2002
Lot Size 0.400 Acres
Location
State CA
County Riverside
Area 248 - Corona
Rooms
Other Rooms Gazebo, Sheds
Main Level Bedrooms 3
Interior
Interior Features BuiltinFeatures, ChairRail, CeilingFans, CrownMolding, OpenFloorplan, Pantry, PanelingWainscoting, AllBedroomsDown, BedroomonMainLevel, DressingArea, MainLevelMaster, WalkInPantry, WalkInClosets
Heating Central, ForcedAir, NaturalGas
Cooling CentralAir, Dual, Electric
Flooring Vinyl
Fireplaces Type Gas, GasStarter, GreatRoom, RaisedHearth
Fireplace Yes
Appliance DoubleOven, Dishwasher, ElectricOven, GasCooktop, Disposal, GasWaterHeater, Microwave, Refrigerator, RangeHood, SelfCleaningOven, WaterToRefrigerator, WaterHeater, Dryer, Washer
Laundry WasherHookup, Inside, LaundryRoom
Exterior
Exterior Feature Barbecue, Lighting, RainGutters
Garage Concrete, DoorMulti, DirectAccess, Driveway, GarageFacesFront, Garage, GarageDoorOpener
Garage Spaces 3.0
Garage Description 3.0
Fence Block, CrossFenced, WroughtIron
Pool Fenced, Filtered, Gunite, GasHeat, Heated, InGround, Pebble, Permits, Private, SaltWater
Community Features Curbs, Foothills, Golf, Gutters, Hiking, NearNationalForest, StormDrains, StreetLights, Sidewalks, Park
Utilities Available ElectricityConnected, NaturalGasConnected, SewerConnected, UndergroundUtilities, WaterConnected
Amenities Available MaintenanceGrounds, Management
View Y/N Yes
View CityLights, Canyon, Hills, Mountains, Neighborhood
Roof Type Tile
Accessibility SafeEmergencyEgressfromHome, NoStairs, AccessibleDoors
Porch Brick, Concrete, Covered, FrontPorch, Open, Patio, Porch
Attached Garage Yes
Total Parking Spaces 3
Private Pool Yes
Building
Lot Description BackYard, DripIrrigationBubblers, FrontYard, Garden, SprinklersInRear, SprinklersInFront, Lawn, NearPark, Paved, SprinklersTimer, SprinklersOnSide, SprinklerSystem, Walkstreet, Yard
Faces South
Story 1
Entry Level One
Foundation Slab
Sewer PublicSewer, SewerTapPaid
Water Public
Architectural Style Mediterranean
Level or Stories One
Additional Building Gazebo, Sheds
New Construction No
Construction Status UpdatedRemodeled,Turnkey
Schools
School District Corona-Norco Unified
Others
HOA Name Eagle Glen Master Homeowners
Senior Community No
Tax ID 282531010
Security Features CarbonMonoxideDetectors,SmokeDetectors,SecurityLights
Acceptable Financing Cash, CashtoNewLoan, Submit
Listing Terms Cash, CashtoNewLoan, Submit
Financing VA
Special Listing Condition Standard, Trust
Read Less Info
Want to know what your home might be worth? Contact us for a FREE valuation!

Our team is ready to help you sell your home for the highest possible price ASAP

Bought with Oscar Tortola • Oscar Tortola Group Real Estate Services

“My job is to find and attract mastery-based agents to the office, protect the culture, and make sure everyone is happy! ”

