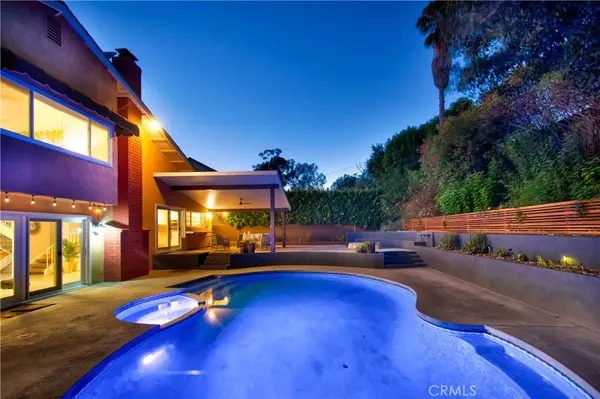$1,213,900
$1,229,000
1.2%For more information regarding the value of a property, please contact us for a free consultation.
4 Beds
3 Baths
2,918 SqFt
SOLD DATE : 10/25/2021
Key Details
Sold Price $1,213,900
Property Type Single Family Home
Sub Type Single Family Residence
Listing Status Sold
Purchase Type For Sale
Square Footage 2,918 sqft
Price per Sqft $416
Subdivision Aegean Hills North (Ah)
MLS Listing ID OC21208024
Sold Date 10/25/21
Bedrooms 4
Full Baths 3
HOA Y/N No
Year Built 1967
Lot Size 8,446 Sqft
Property Description
This amazing property has it all; a fantastic tri-level floorplan with a bedroom and bathroom downstairs, a huge entertainer’s backyard with pool/spa and a large patio cover, and owned solar panels. This house features a large living room with cathedral ceilings, family room; both with fireplaces, breakfast nook, a spacious laundry room, laundry chute, dry bar, oversized linen closet, coat closet, a large floor to ceiling window, additional cabinet space, and finished attic space over the kitchen. The master bedroom has a walk-in closet, a standard closet, and a makeup vanity. The remodeled master bath has a dual sink vanity, custom walk-in shower, and frosted glass windows. Two secondary bedrooms with sliding door access to a large balcony and a secondary bathroom with a large tub complete the upstairs level. Other upgrades include a newly remodeled kitchen, freshly painted interior, double pane sliding doors and windows, wood and tile flooring, ceiling fans, recessed lighting, retextured ceilings, and six panel doors. The backyard is a private retreat surrounded by mature trees and has a large cement bench and fire pit, a dream come true.
Location
State CA
County Orange
Area Mn - Mission Viejo North
Rooms
Main Level Bedrooms 1
Interior
Interior Features Ceiling Fan(s), Cathedral Ceiling(s), Dry Bar, Granite Counters, Open Floorplan, Stone Counters, Recessed Lighting, Trash Chute, Bedroom on Main Level, Entrance Foyer, Primary Suite, Walk-In Closet(s)
Heating Central
Cooling Central Air
Flooring Carpet, Tile, Wood
Fireplaces Type Family Room, Gas, Living Room
Fireplace Yes
Appliance Double Oven, Dishwasher, Disposal, Gas Range, Refrigerator, Range Hood
Laundry Inside, Laundry Room
Exterior
Garage Concrete, Direct Access, Door-Single, Driveway, Garage Faces Front, Garage
Garage Spaces 2.0
Garage Description 2.0
Fence Block, Wood
Pool In Ground, Private
Community Features Street Lights, Suburban, Sidewalks
View Y/N Yes
View Pool
Roof Type Composition
Attached Garage Yes
Total Parking Spaces 2
Private Pool Yes
Building
Lot Description Front Yard, Sprinkler System
Story Multi/Split
Entry Level Multi/Split
Sewer Public Sewer
Water Public
Level or Stories Multi/Split
New Construction No
Schools
Elementary Schools Del Cerro
Middle Schools Los Alisos
High Schools Mission Viejo
School District Saddleback Valley Unified
Others
Senior Community No
Tax ID 61904203
Acceptable Financing Cash, Cash to New Loan, Conventional, Fannie Mae, Freddie Mac
Listing Terms Cash, Cash to New Loan, Conventional, Fannie Mae, Freddie Mac
Financing Conventional
Special Listing Condition Standard
Read Less Info
Want to know what your home might be worth? Contact us for a FREE valuation!

Our team is ready to help you sell your home for the highest possible price ASAP

Bought with Nancy Aynehchi • First Team Real Estate

“My job is to find and attract mastery-based agents to the office, protect the culture, and make sure everyone is happy! ”






