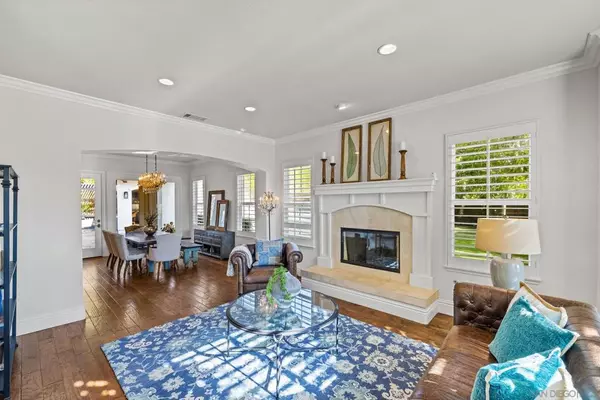$3,295,000
$3,195,000
3.1%For more information regarding the value of a property, please contact us for a free consultation.
6 Beds
6 Baths
4,911 SqFt
SOLD DATE : 11/10/2021
Key Details
Sold Price $3,295,000
Property Type Single Family Home
Sub Type Single Family Residence
Listing Status Sold
Purchase Type For Sale
Square Footage 4,911 sqft
Price per Sqft $670
Subdivision Carlsbad South
MLS Listing ID 210026643
Sold Date 11/10/21
Bedrooms 6
Full Baths 5
Half Baths 1
Condo Fees $228
Construction Status Turnkey
HOA Fees $228/mo
HOA Y/N Yes
Year Built 2000
Property Description
Stunning remodeled home on a cul-de sac in the Ranch! Your own private Oasis with indoor and outdoor living at its best. Perfect for entertaining with La Cantina doors and windows that open into the backyard with a beautiful waterfall, koi fishpond, outdoor kitchen with grill and EVO, pool/jacuzzi, and cabana. This Plan 3 home has 6 bedrooms 5.5 baths, this includes a granny flat with 1 bed and 1 bath and Kitchenette. Remodeled in 2016 added office, exercise room, wine cellar, and a large pantry. Wood floors throughout the home. Kitchen has Wolf range with built in pot filler and Sub Zero appliances. The master bath and closet are remodeled as well. There is also a separate enclosed gazebo with beautiful hand-crafted stained-glass windows near the raised garden beds. Owned Solar panels means no electric bill! Located in the wonderful school districts of Encinitas and San Dieguito. All information believed to be accurate but not guaranteed. Buyer & Agent to verify all MLS information prior to inspection contingency removal including ADU possibilities and usage if any, inspections, measurements, square feet, permits, Gas/Elec at Laundry, school district, water authority and parking. Equipment: Dryer,Garage Door Opener,Pool/Spa/Equipment, Satellite Dish, Shed(s), Washer, Water Filtration Sewer: Public Sewer Topography: LL,GSL Frontage: Open Space
Location
State CA
County San Diego
Area 92009 - Carlsbad
Rooms
Other Rooms Guest House, Gazebo, Cabana
Interior
Interior Features Granite Counters, High Ceilings, Open Floorplan, Pantry, Bedroom on Main Level, Walk-In Pantry, Wine Cellar, Walk-In Closet(s)
Heating Forced Air, Natural Gas
Cooling Central Air, Zoned
Flooring Carpet, Wood
Fireplaces Type Bonus Room, Family Room, Free Standing, Living Room, Outside, Recreation Room
Fireplace Yes
Appliance 6 Burner Stove, Barbecue, Built-In, Double Oven, Dishwasher, Gas Cooktop, Disposal, Gas Oven, Gas Range, Gas Water Heater, Indoor Grill, Ice Maker, Microwave, Refrigerator, Self Cleaning Oven, Water Softener, Trash Compactor
Laundry Gas Dryer Hookup, Inside, Laundry Room
Exterior
Exterior Feature Fire Pit
Garage Converted Garage, Driveway
Garage Spaces 3.0
Garage Description 3.0
Pool Gunite, Gas Heat, Heated, In Ground, Solar Heat
Utilities Available Sewer Connected
View Y/N Yes
View Mountain(s)
Roof Type Concrete
Total Parking Spaces 7
Building
Lot Description Sprinklers In Rear, Sprinklers In Front, Sprinkler System
Story 2
Entry Level Two
Architectural Style English
Level or Stories Two
Additional Building Guest House, Gazebo, Cabana
Construction Status Turnkey
Others
HOA Name The Ranch
Senior Community No
Tax ID 2645011300
Acceptable Financing Cash, Conventional, 1031 Exchange, VA Loan
Listing Terms Cash, Conventional, 1031 Exchange, VA Loan
Financing Conventional
Read Less Info
Want to know what your home might be worth? Contact us for a FREE valuation!

Our team is ready to help you sell your home for the highest possible price ASAP

Bought with Jesse Zagorsky • eXp Realty of California, Inc

“My job is to find and attract mastery-based agents to the office, protect the culture, and make sure everyone is happy! ”





