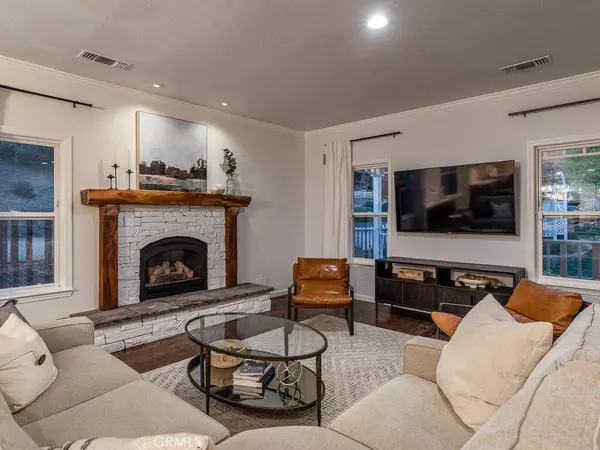$1,760,000
$1,597,000
10.2%For more information regarding the value of a property, please contact us for a free consultation.
5 Beds
3 Baths
2,492 SqFt
SOLD DATE : 12/09/2021
Key Details
Sold Price $1,760,000
Property Type Single Family Home
Sub Type Single Family Residence
Listing Status Sold
Purchase Type For Sale
Square Footage 2,492 sqft
Price per Sqft $706
Subdivision Atsouthwest(50)
MLS Listing ID NS21233959
Sold Date 12/09/21
Bedrooms 5
Full Baths 1
Three Quarter Bath 2
Construction Status Turnkey
HOA Y/N No
Year Built 1998
Lot Size 2.980 Acres
Property Description
Serene elegance meets modern comfort in this exceptionally remodeled 2,492± sq. ft. home. Situated on 2.98± acres with a paved main driveway that accesses the main house and detached 3 car garage and additional entrance with direct access to the detached workshop. Comprised of two levels with an open concept design and effortless flow of living space featuring luxury floors, stone fireplace and inviting natural light from windows with custom coverings. The living room seamlessly opens onto the dining area and kitchen with sophisticated design elements of marble countertops, polished nickel finishes, custom cabinets, stainless steel Thermador appliances and wine fridge. Designed for comfortable living the main floor offers a home office/bedroom, guest bedroom and master suite with two additional bedrooms located upstairs. The impressive master suite is enhanced by marble countertops with dual vanity sinks, custom tiled shower, walk-in closet with built-in dresser storage. Step outside onto the expansive back deck and enjoy the outdoor ambience from the covered dining area and built-in hot tub. Additionally, the property includes a fenced garden area, paved stone courtyard, fully fenced landscaped front yard, shed and spacious workshop with roll up doors. An exquisite dwelling offering privacy and refined living in an established neighborhood with close proximity to highly desired school districts and amenities.
Location
State CA
County San Luis Obispo
Area Atsc - Atascadero
Zoning RS
Rooms
Other Rooms Workshop
Main Level Bedrooms 2
Interior
Interior Features Breakfast Bar, Ceiling Fan(s), Crown Molding, Open Floorplan, Stone Counters, Recessed Lighting, Storage, Main Level Primary, Walk-In Closet(s)
Heating Forced Air, Fireplace(s), Natural Gas
Cooling Central Air
Flooring Carpet, Stone, Wood
Fireplaces Type Gas, Living Room, Raised Hearth
Fireplace Yes
Appliance 6 Burner Stove, Dishwasher, Gas Cooktop, Disposal, Gas Oven, Gas Range, Ice Maker, Microwave, Refrigerator, Water Heater, Dryer, Washer
Laundry Inside, Laundry Room
Exterior
Exterior Feature Rain Gutters
Garage Asphalt, Door-Multi, Driveway Down Slope From Street, Driveway, Garage Faces Front, Garage, Garage Door Opener, Paved, One Space
Garage Spaces 5.0
Garage Description 5.0
Fence Excellent Condition, Wood
Pool None
Community Features Foothills, Mountainous, Street Lights
View Y/N Yes
View Hills, Mountain(s), Creek/Stream
Roof Type Composition,Shingle
Porch Covered, Deck, Front Porch, Open, Patio, Porch, Stone, Wood
Attached Garage No
Total Parking Spaces 5
Private Pool No
Building
Lot Description 2-5 Units/Acre, Back Yard, Drip Irrigation/Bubblers, Front Yard, Garden, Sprinklers In Front, Lawn, Landscaped, Sprinklers Timer, Sprinklers On Side, Sprinkler System, Yard
Story Two
Entry Level Two
Foundation Slab
Sewer Septic Tank
Water Public
Architectural Style Colonial
Level or Stories Two
Additional Building Workshop
New Construction No
Construction Status Turnkey
Schools
School District Atascadero Unified
Others
Senior Community No
Tax ID 055442003
Security Features Carbon Monoxide Detector(s),Smoke Detector(s)
Acceptable Financing Cash, Cash to New Loan
Listing Terms Cash, Cash to New Loan
Financing Conventional
Special Listing Condition Standard
Read Less Info
Want to know what your home might be worth? Contact us for a FREE valuation!

Our team is ready to help you sell your home for the highest possible price ASAP

Bought with Mukta Naran • The Avenue Central Coast Realty, Inc.

“My job is to find and attract mastery-based agents to the office, protect the culture, and make sure everyone is happy! ”






