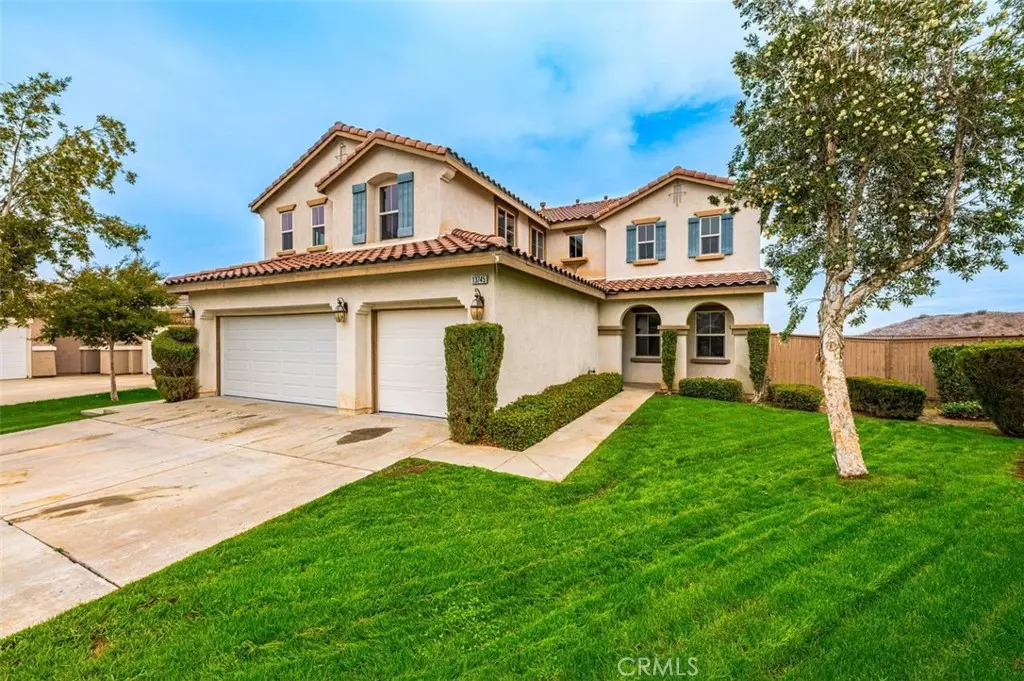$749,000
$749,000
For more information regarding the value of a property, please contact us for a free consultation.
5 Beds
3 Baths
3,543 SqFt
SOLD DATE : 01/21/2022
Key Details
Sold Price $749,000
Property Type Single Family Home
Sub Type Single Family Residence
Listing Status Sold
Purchase Type For Sale
Square Footage 3,543 sqft
Price per Sqft $211
Subdivision Horsethief Canyon
MLS Listing ID SW21236281
Sold Date 01/21/22
Bedrooms 5
Full Baths 3
Condo Fees $99
Construction Status Updated/Remodeled,Turnkey
HOA Fees $99/mo
HOA Y/N Yes
Year Built 2004
Lot Size 10,018 Sqft
Property Description
Incredible panoramic sunrise views from this Lemon Grove neighborhood home. Perfect location and setting with secure and private backyard based on an extra large and elevated 10,019 sq.ft. lot, Enough space for the resort style pool and backyard of your dreams. As soon as you walk through the formal entry complete with tall ceilings and hanging light fixture, it's easy to take notice of the commanding position and elevation facing eastward. This property just had a facelift including items such as new 2-tone paint, New carpet in bedrooms and hallways, Recent Vinyl plank flooring and the list goes on. Wonderful floor-plan for all occasions with living and dining space on the lower level complete with a Bedroom/Office/Guest quarters. Roomy living area with a built-in bookshelf and large fireplace all positioned to maximize comfort and socializing. Adjacent to this is the open kitchen equipped with plenty of storage space, double oven, cooktop, overhead microwave oven and a new dishwasher. All surrounding the large kitchen island for a center of attention when hosing those all important get-togethers and special occasions. Venture around upstairs to the split floorplan and extra wide hallways. Enter into the large Master bedroom suite complete with divided sitting area, large bathroom with all the amenities you could ask for including dual sinks, water closet, Separate shower and spa like bathtub all placed next to the huge walk-in closet. Down and across the hall are the additional guest bedrooms each having a central location around the guest bathroom which is also nicely appointed. Exit the property through the freshly painted 3-car garage and into the front yard of this very special end of cul-de-sac location, Welcome Home.
Location
State CA
County Riverside
Area 248 - Corona
Zoning R-1
Rooms
Main Level Bedrooms 1
Interior
Interior Features Ceiling Fan(s), Separate/Formal Dining Room, High Ceilings, Open Floorplan, Pantry, Recessed Lighting, Tile Counters, Two Story Ceilings, Bedroom on Main Level, Primary Suite, Walk-In Closet(s)
Heating Central, Forced Air
Cooling Central Air, Dual
Flooring Tile, Vinyl
Fireplaces Type Family Room
Fireplace Yes
Appliance 6 Burner Stove, Double Oven, Dishwasher, Gas Cooktop, Disposal, Gas Oven, Gas Water Heater, Microwave, Range Hood, Vented Exhaust Fan, Water Heater
Laundry Washer Hookup, Electric Dryer Hookup, Gas Dryer Hookup, Inside, Laundry Room
Exterior
Garage Door-Multi, Direct Access, Driveway, Garage Faces Front, Garage
Garage Spaces 3.0
Garage Description 3.0
Fence Wood, Wrought Iron
Pool None
Community Features Biking, Curbs, Hiking, Near National Forest, Storm Drain(s), Street Lights, Sidewalks
Utilities Available Cable Available, Electricity Connected, Natural Gas Connected, Phone Available, Sewer Connected, Underground Utilities, Water Connected
Amenities Available Other
View Y/N Yes
View Bluff, City Lights, Canyon, Hills, Mountain(s), Panoramic
Roof Type Tile
Porch Concrete, Open, Patio
Attached Garage Yes
Total Parking Spaces 6
Private Pool No
Building
Lot Description Back Yard, Cul-De-Sac, Front Yard, Sprinklers In Rear, Sprinklers In Front, Lawn, Landscaped, Sprinkler System
Faces West
Story 2
Entry Level Two
Foundation Slab
Sewer Public Sewer
Water Public
Architectural Style Mediterranean, Spanish
Level or Stories Two
New Construction No
Construction Status Updated/Remodeled,Turnkey
Schools
High Schools Temescal Canyon
School District Lake Elsinore Unified
Others
HOA Name Lemon Grove
Senior Community No
Tax ID 393620006
Acceptable Financing Cash, Conventional, FHA, VA Loan
Listing Terms Cash, Conventional, FHA, VA Loan
Financing Conventional
Special Listing Condition Standard
Read Less Info
Want to know what your home might be worth? Contact us for a FREE valuation!

Our team is ready to help you sell your home for the highest possible price ASAP

Bought with Dave Anderson • Coldwell Banker Assoc.Brks-CL

“My job is to find and attract mastery-based agents to the office, protect the culture, and make sure everyone is happy! ”





