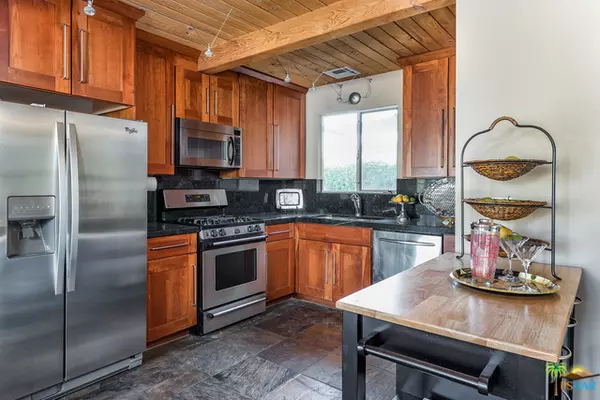$492,000
$499,000
1.4%For more information regarding the value of a property, please contact us for a free consultation.
4 Beds
2 Baths
1,602 SqFt
SOLD DATE : 03/24/2017
Key Details
Sold Price $492,000
Property Type Single Family Home
Sub Type Single Family Residence
Listing Status Sold
Purchase Type For Sale
Square Footage 1,602 sqft
Price per Sqft $307
Subdivision Tahquitz River Estat
MLS Listing ID 17199184PS
Sold Date 03/24/17
Bedrooms 4
Full Baths 2
HOA Y/N No
Year Built 1951
Lot Size 10,018 Sqft
Property Description
Mid Century Modern! Motivated Seller has Priced to Sell! Southern exposure salt water pool and spa plus pond with waterfall. Ideal vacation home or weekend getaway! One of the lowest priced homes in the ever popular South Palm Springs neighborhood of Tahquitz River Estates. Convenient to shopping and restaurants. 4 bedrooms, 2 baths. The home has a very open floor plan with living/dining/kitchen/family! Features include: tongue and groove ceilings : stone fireplace and tile floors; an efficient updated kitchen has cherry cabinets and granite counter tops; Cozy built-in dining area! Updated master suite is separate from other bedrooms! The remaining 3 bedrooms could be transformed into another master suite with den, making it an ideal opportunity for 2 couples to share. Staged furniture is available on separate contract.
Location
State CA
County Riverside
Area 334 - South End Palm Springs
Interior
Interior Features Beamed Ceilings, Separate/Formal Dining Room
Heating Forced Air
Cooling Central Air
Flooring Carpet, Tile
Fireplace Yes
Appliance Dishwasher, Gas Oven, Refrigerator
Laundry Laundry Closet
Exterior
Garage Attached Carport
Fence Block
Pool In Ground, Private
View Y/N Yes
View Mountain(s)
Porch Concrete
Attached Garage Yes
Total Parking Spaces 2
Private Pool Yes
Building
Lot Description Sprinkler System
Story 1
Entry Level One
Foundation Slab
Level or Stories One
New Construction No
Others
Senior Community No
Tax ID 508272009
Financing Cash to Loan
Special Listing Condition Standard
Read Less Info
Want to know what your home might be worth? Contact us for a FREE valuation!

Our team is ready to help you sell your home for the highest possible price ASAP

Bought with John Walker • Bennion Deville Homes

“My job is to find and attract mastery-based agents to the office, protect the culture, and make sure everyone is happy! ”






