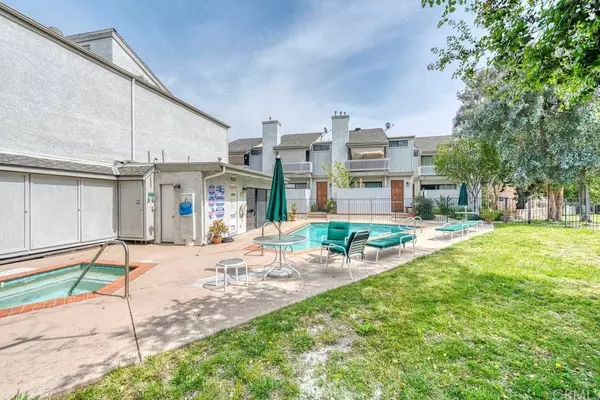$741,000
$729,000
1.6%For more information regarding the value of a property, please contact us for a free consultation.
2 Beds
3 Baths
1,669 SqFt
SOLD DATE : 02/14/2022
Key Details
Sold Price $741,000
Property Type Townhouse
Sub Type Townhouse
Listing Status Sold
Purchase Type For Sale
Square Footage 1,669 sqft
Price per Sqft $443
MLS Listing ID SR21259806
Sold Date 02/14/22
Bedrooms 2
Full Baths 3
HOA Fees $400/mo
HOA Y/N Yes
Year Built 1974
Lot Size 0.769 Acres
Property Sub-Type Townhouse
Property Description
Gorgeous Tri-level Townhome in small, quiet, classic 70s Contemporary building. Lush green landscaped courtyard walkway leads you to this turn key home with East/West exposure. This open and airy unit has 2 bedrooms, 2.5 upgraded baths plus a bonus room/office. Main living area features lots of natural light, nine foot ceilings, engineered wood floors and directional recessed lighting throughout. Living room overlooks private enclosed flagstone patio with tree-top views and includes a built-in Alexa system that controls the lights and changes colors upon command. Inviting step-up Den with wet bar can double as Formal dining if you so choose. Light-filled Kitchen with loads of counter space features stainless steel appliances and a wonderful Dine-in area. Upstairs are two generous sized bedrooms with vaulted ceilings and lavish wool carpeting. Master bedroom with views of greenery is extra special with soaring vaulted wood beamed ceiling, built in bookcase, 2 walk-in closets and balcony. Downstairs there's a bonus room with side by side laundry behind bi-fold doors presently used as office has direct access to your own private 2 car attached garage. Mature landscaping, Pool, Spa, Rec room and park-like grassy area at rear of property. Only 19 units in complex. Low monthly HOA dues include insurance, EQ Insurance, water, trash, common area landscaping and exterior maintenance. Just steps away from Trader Joe's, Westfield Fashion Square Mall and Sherman Oaks Park, this unit is ideally located with easy access to the 101 freeway. This home is Extra Special!!
Location
State CA
County Los Angeles
Area So - Sherman Oaks
Zoning LARD1.5
Rooms
Main Level Bedrooms 3
Interior
Interior Features Dry Bar, All Bedrooms Up
Heating Central
Cooling Central Air
Fireplaces Type Family Room
Fireplace Yes
Laundry In Garage
Exterior
Garage Spaces 2.0
Garage Description 2.0
Pool Fenced, Association
Community Features Dog Park, Sidewalks, Urban, Valley
Amenities Available Clubhouse, Dog Park, Maintenance Grounds, Insurance, Maintenance Front Yard, Pool, Spa/Hot Tub, Trash, Water
View Y/N Yes
View City Lights
Total Parking Spaces 2
Private Pool No
Building
Story Three Or More
Entry Level Three Or More
Sewer Public Sewer
Water Public
Level or Stories Three Or More
New Construction No
Schools
School District Los Angeles Unified
Others
HOA Name LPBM
HOA Fee Include Earthquake Insurance
Senior Community No
Tax ID 2248002026
Acceptable Financing Cash to Existing Loan
Listing Terms Cash to Existing Loan
Financing Conventional
Special Listing Condition Standard
Read Less Info
Want to know what your home might be worth? Contact us for a FREE valuation!

Our team is ready to help you sell your home for the highest possible price ASAP

Bought with Parvaneh Nazarian Rodeo Realty - Beverly Hills

“My job is to find and attract mastery-based agents to the office, protect the culture, and make sure everyone is happy! ”






