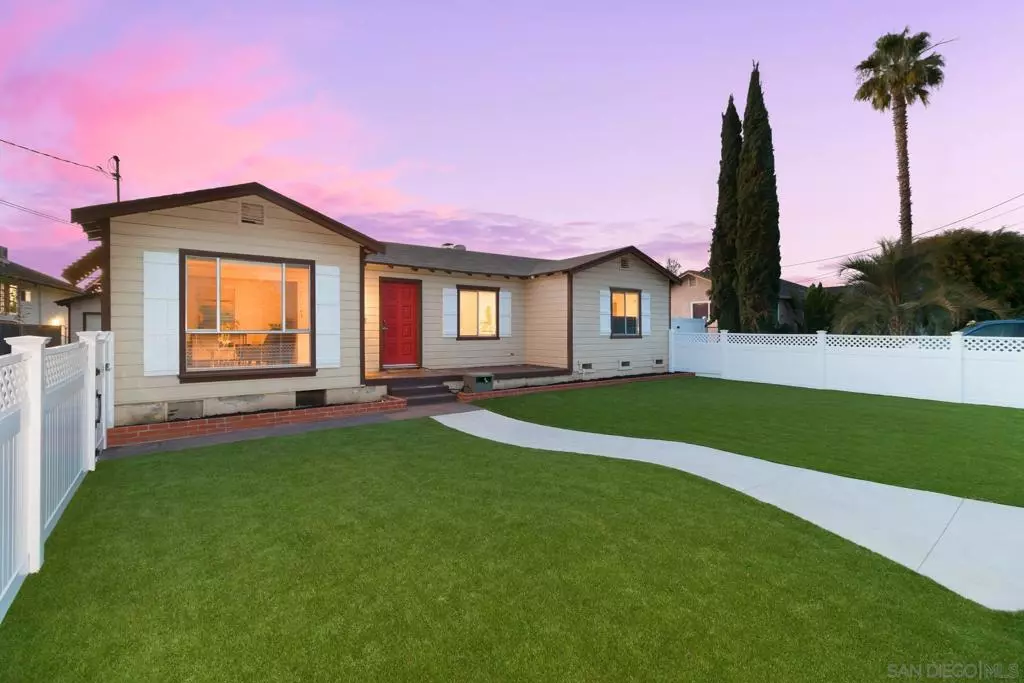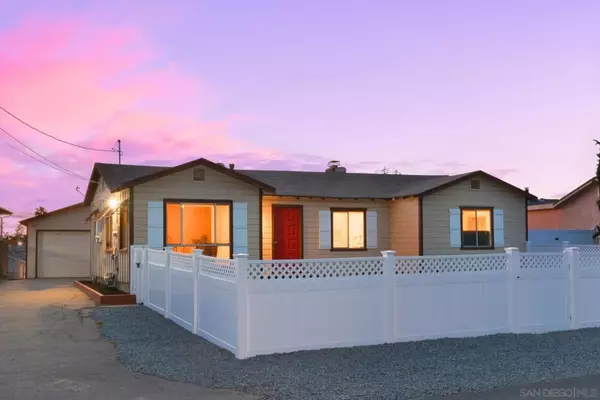$767,000
$650,000
18.0%For more information regarding the value of a property, please contact us for a free consultation.
3 Beds
2 Baths
1,512 SqFt
SOLD DATE : 02/23/2022
Key Details
Sold Price $767,000
Property Type Single Family Home
Sub Type Single Family Residence
Listing Status Sold
Purchase Type For Sale
Square Footage 1,512 sqft
Price per Sqft $507
Subdivision Lemon Grove
MLS Listing ID 220000671SD
Sold Date 02/23/22
Bedrooms 3
Full Baths 2
HOA Y/N No
Year Built 1980
Lot Size 0.289 Acres
Property Description
Incredible opportunity in prime Lemon Grove situated across from Berry Park! Rarely do properties like this come on the market to check every box on a buyer’s dream list. Tastefully remodeled throughout with so much character, enjoy open concept living with this floorplan and a gorgeous black rock fireplace for the focal point in just one of two living areas as well as beautiful exposed wood beams. The kitchen features quartz countertops, stainless steel appliances and oversized subway tiling. Light finished floors are throughout the home as well as designer paint colors. This property is perfect for entertaining with an outdoor kitchen and plenty of room to reimagine the outdoor living space on the expansive lot. Three full bedrooms and two bathrooms with the bonus of future ADU or pool is everything you could need and more in this prime location Equipment: Range/Oven Sewer: Sewer Connected Topography: LL
Location
State CA
County San Diego
Area 91945 - Lemon Grove
Zoning R-1:SINGLE
Interior
Heating Forced Air, Fireplace(s), Natural Gas
Cooling Central Air
Fireplaces Type Living Room
Fireplace Yes
Appliance Dishwasher, Disposal
Laundry Electric Dryer Hookup, Gas Dryer Hookup, In Garage
Exterior
Parking Features Driveway
Garage Spaces 2.0
Garage Description 2.0
Fence Partial
Pool None
Roof Type Composition
Attached Garage No
Total Parking Spaces 5
Private Pool No
Building
Story 1
Entry Level One
Level or Stories One
Others
Senior Community No
Tax ID 4794502500
Acceptable Financing Cash, Conventional, FHA, VA Loan
Listing Terms Cash, Conventional, FHA, VA Loan
Financing Conventional
Read Less Info
Want to know what your home might be worth? Contact us for a FREE valuation!

Our team is ready to help you sell your home for the highest possible price ASAP

Bought with Ben Crosby • Compass

“My job is to find and attract mastery-based agents to the office, protect the culture, and make sure everyone is happy! ”






