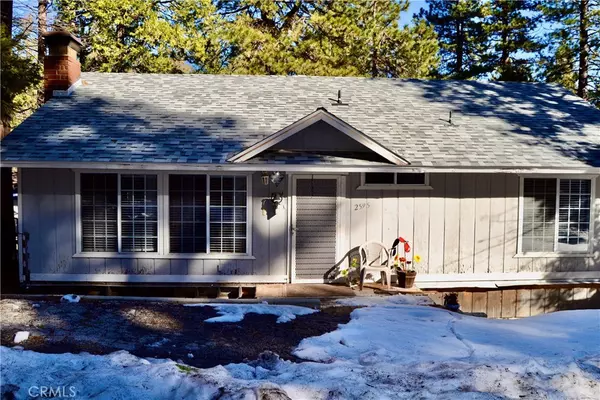$355,000
$347,500
2.2%For more information regarding the value of a property, please contact us for a free consultation.
2 Beds
2 Baths
1,344 SqFt
SOLD DATE : 03/03/2022
Key Details
Sold Price $355,000
Property Type Single Family Home
Sub Type Single Family Residence
Listing Status Sold
Purchase Type For Sale
Square Footage 1,344 sqft
Price per Sqft $264
MLS Listing ID IG22014304
Sold Date 03/03/22
Bedrooms 2
Full Baths 2
HOA Y/N No
Year Built 1977
Lot Size 5,301 Sqft
Property Description
Welcome to this beautiful , fully furnished , move in ready mountain home . Located right off the main highway close to schools , shopping , services & all within walkable distance . This home has a newer roof that is one year old . As you walk into this home , you'll find an open floor plan that features a cozy fireplace , living room & den with tons of natural light , dinning room and the kitchen has a Island which doubles as a breakfast bar next to dinning room . There is a rear deck overlooking the trees and fenced in back yard with a storage shed for all your tools and projects . There is stackable washer and dryer hook ups upstairs in the den . Home has leveled parking and is a single story .
Location
State CA
County San Bernardino
Area 288 - Running Springs
Zoning HT/CO
Rooms
Main Level Bedrooms 2
Interior
Interior Features Breakfast Bar, Separate/Formal Dining Room, Furnished, Living Room Deck Attached, Tile Counters, All Bedrooms Down, Bedroom on Main Level, Main Level Primary, Workshop
Heating Fireplace(s), Natural Gas
Cooling None
Flooring Carpet, Vinyl
Fireplaces Type Gas Starter, Living Room, Raised Hearth, Wood Burning
Fireplace Yes
Appliance Dishwasher, Disposal, Gas Oven, Gas Range, Gas Water Heater, Microwave, Refrigerator, Dryer, Washer
Laundry Washer Hookup, Electric Dryer Hookup, Gas Dryer Hookup, Laundry Closet
Exterior
Exterior Feature Rain Gutters
Parking Features Asphalt
Fence Chain Link
Pool None
Community Features Hiking, Mountainous, Near National Forest
Utilities Available Electricity Connected, Natural Gas Connected, Sewer Connected, Underground Utilities, Water Connected
View Y/N Yes
View Mountain(s), Trees/Woods
Roof Type Composition,Shingle
Accessibility Low Pile Carpet, No Stairs, Parking, Accessible Entrance
Porch Deck
Private Pool No
Building
Lot Description 0-1 Unit/Acre, Back Yard, Yard
Story 1
Entry Level One
Foundation Concrete Perimeter, Raised
Sewer Public Sewer
Water Public
Level or Stories One
New Construction No
Schools
School District Rim Of The World
Others
Senior Community No
Tax ID 0295132360000
Acceptable Financing Cash, Cash to Existing Loan, Cash to New Loan, Conventional, Cal Vet Loan, 1031 Exchange, FHA, Fannie Mae, USDA Loan, VA Loan
Listing Terms Cash, Cash to Existing Loan, Cash to New Loan, Conventional, Cal Vet Loan, 1031 Exchange, FHA, Fannie Mae, USDA Loan, VA Loan
Financing FHA
Special Listing Condition Standard
Read Less Info
Want to know what your home might be worth? Contact us for a FREE valuation!

Our team is ready to help you sell your home for the highest possible price ASAP

Bought with ERNIE SILVA • Fathom Realty Group, Inc.

“My job is to find and attract mastery-based agents to the office, protect the culture, and make sure everyone is happy! ”






