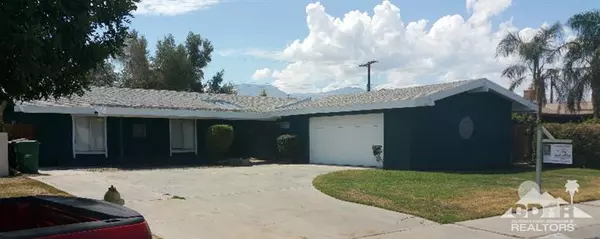$229,900
$229,900
For more information regarding the value of a property, please contact us for a free consultation.
4 Beds
2 Baths
1,826 SqFt
SOLD DATE : 11/13/2015
Key Details
Sold Price $229,900
Property Type Single Family Home
Sub Type Single Family Residence
Listing Status Sold
Purchase Type For Sale
Square Footage 1,826 sqft
Price per Sqft $125
Subdivision Monroe Park South
MLS Listing ID 215024782DA
Sold Date 11/13/15
Bedrooms 4
Full Baths 1
Three Quarter Bath 1
Construction Status Updated/Remodeled
HOA Y/N No
Year Built 1965
Lot Size 7,405 Sqft
Property Description
No HOA's This home has tons of upgrades: Remodeled kitchen with new cabinets, granite counter tops and island with island hood and stainless steal appliances. Remodel large master bath with modern tile, dual vanities and a clear glass shower encloser . Guest bath also has new modern tile and new duel vanities. New carpet in all larger than average bedrooms. New paint inside and out. New custom fireplace facing. Low maintenance rear yard with new landscaping (large enough for a pool). The Master Retreat sits on the opposite side of the home and has a private court yard area. All bedrooms are nice and roomy. This home has tall ceilings and the popcorn has been removed. There are new blinds as well as ceiling fans through out. 2 car garage is a tad oversize with storage room and work area with still room for 2 cars.
Location
State CA
County Riverside
Area 314 - Indio South Of East Valley
Interior
Interior Features Breakfast Bar, Separate/Formal Dining Room, Primary Suite
Heating Forced Air, Natural Gas
Flooring Carpet, Concrete, Tile
Fireplaces Type Decorative, Family Room, Masonry
Fireplace Yes
Appliance Dishwasher, Gas Cooking, Disposal, Gas Water Heater, Microwave, Range Hood
Laundry Laundry Closet, In Kitchen
Exterior
Garage Driveway, Oversized
Garage Spaces 2.0
Garage Description 2.0
Fence Wood
Utilities Available Cable Available
View Y/N Yes
View Mountain(s)
Roof Type Composition,Shingle
Porch Covered
Attached Garage No
Total Parking Spaces 2
Private Pool No
Building
Lot Description Back Yard, Front Yard, Landscaped, Level, Paved, Rectangular Lot, Yard
Story One
Entry Level One
Architectural Style Ranch
Level or Stories One
New Construction No
Construction Status Updated/Remodeled
Schools
Middle Schools Thomas Jefferson
Others
Senior Community No
Tax ID 616191030
Acceptable Financing Cash, Cash to New Loan, Conventional, FHA
Listing Terms Cash, Cash to New Loan, Conventional, FHA
Financing FHA
Special Listing Condition Standard
Read Less Info
Want to know what your home might be worth? Contact us for a FREE valuation!

Our team is ready to help you sell your home for the highest possible price ASAP

Bought with Aaron Angulo • Hacienda Agency, Inc.

“My job is to find and attract mastery-based agents to the office, protect the culture, and make sure everyone is happy! ”






