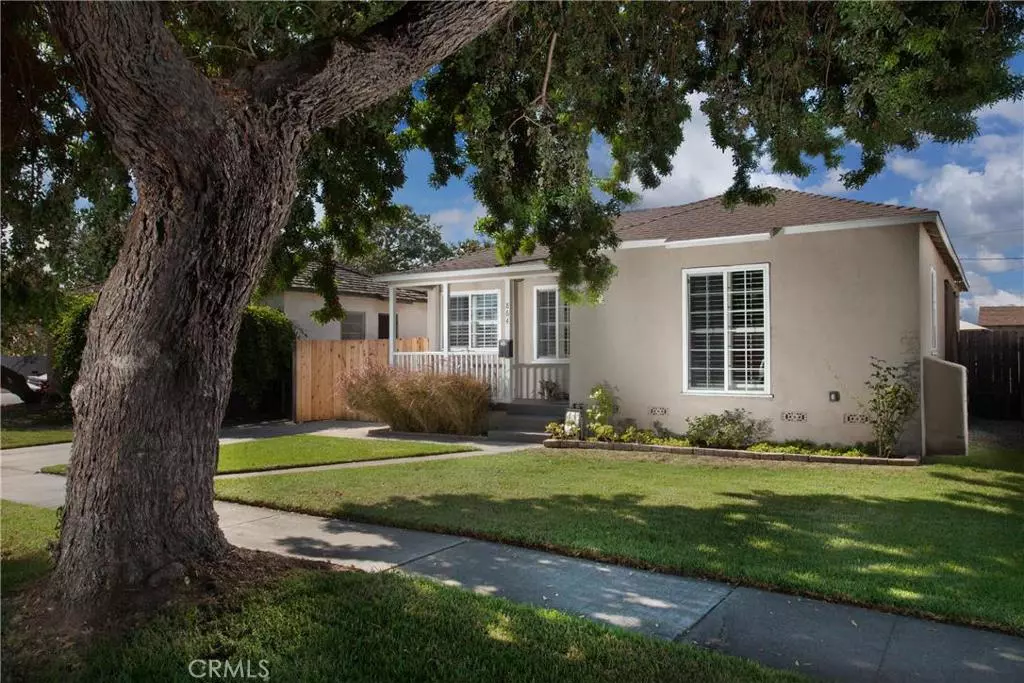$507,000
$499,000
1.6%For more information regarding the value of a property, please contact us for a free consultation.
3 Beds
1 Bath
1,016 SqFt
SOLD DATE : 09/19/2016
Key Details
Sold Price $507,000
Property Type Single Family Home
Sub Type Single Family Residence
Listing Status Sold
Purchase Type For Sale
Square Footage 1,016 sqft
Price per Sqft $499
Subdivision Wrigley Area (Wr)
MLS Listing ID PW16166800
Sold Date 09/19/16
Bedrooms 3
Full Baths 1
Construction Status Updated/Remodeled,Turnkey
HOA Y/N No
Year Built 1944
Property Description
Wow! This one has it all. Tastefully remodeled so you can move in and start enjoying your new lifestyle. Enter into a large, open living & dining space brightened by dual pane windows dressed in 4” plantation shutters. The entire home is adorned with gorgeous bamboo wood floors. The kitchen is completely upgraded with upscale cabinets and granite counters; topped off with stainless steel appliances. The three nice sized bedrooms easily access an updated full bath. Two separate doors access the backyard. The backyard is an entertainer's delight with lots of grass, landscaping and a large covered patio. The garage has been completely refinished from floor to ceiling. The laundry area is in a clean environment. There's extra storage space in the garage attic. Many other updates including central air & heat, recessed lighting, plumbing, electrical, paneled doors with fresh hardware, and brand new side and rear fencing. This hidden north Wrigley neighborhood shows pride of ownership one home after another. Nearby walking and biking trail. This area is a hidden gem adorned with tree lined streets.
Location
State CA
County Los Angeles
Area 5 - Wrigley Area
Interior
Interior Features Separate/Formal Dining Room, Granite Counters, Recessed Lighting, Storage, Wired for Data, All Bedrooms Down
Heating Central, Forced Air, Natural Gas
Cooling Central Air
Flooring Bamboo, Stone
Fireplaces Type None
Fireplace No
Appliance Dishwasher, Free-Standing Range, Gas Cooktop, Gas Oven, Gas Range, Gas Water Heater, Microwave
Laundry Washer Hookup, Gas Dryer Hookup, In Garage
Exterior
Parking Features Concrete, Door-Multi, Driveway, Garage
Garage Spaces 2.0
Garage Description 2.0
Fence Block, Excellent Condition, New Condition, Wood
Pool None
Community Features Curbs, Street Lights, Sidewalks
Utilities Available Cable Available, Sewer Available, Sewer Connected
View Y/N Yes
View Neighborhood
Roof Type Composition,Shingle
Accessibility None
Porch Concrete, Front Porch, Open, Patio, Porch
Attached Garage No
Total Parking Spaces 4
Private Pool No
Building
Lot Description Back Yard, Front Yard
Faces North
Story One
Entry Level One
Foundation Raised
Sewer Sewer Tap Paid
Water Public
Architectural Style Traditional
Level or Stories One
Construction Status Updated/Remodeled,Turnkey
Schools
School District Long Beach Unified
Others
Senior Community No
Tax ID 7203017005
Security Features Carbon Monoxide Detector(s),Smoke Detector(s)
Acceptable Financing Cash to New Loan
Listing Terms Cash to New Loan
Financing Conventional
Special Listing Condition Standard
Read Less Info
Want to know what your home might be worth? Contact us for a FREE valuation!

Our team is ready to help you sell your home for the highest possible price ASAP

Bought with Karen Franssen • First Team Real Estate
“My job is to find and attract mastery-based agents to the office, protect the culture, and make sure everyone is happy! ”

