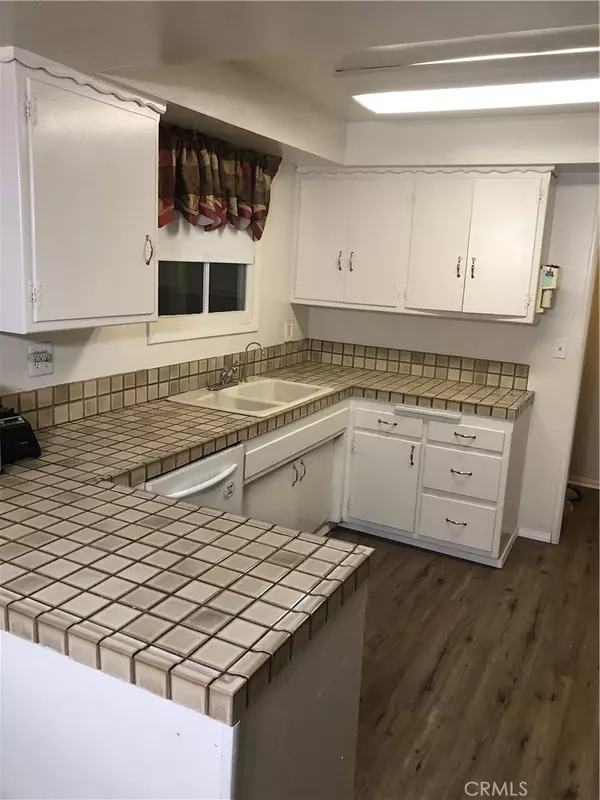$900,900
$868,900
3.7%For more information regarding the value of a property, please contact us for a free consultation.
4 Beds
4 Baths
1,825 SqFt
SOLD DATE : 03/28/2022
Key Details
Sold Price $900,900
Property Type Single Family Home
Sub Type Single Family Residence
Listing Status Sold
Purchase Type For Sale
Square Footage 1,825 sqft
Price per Sqft $493
Subdivision Grove At The Park (Grpk)
MLS Listing ID PW22011942
Sold Date 03/28/22
Bedrooms 4
Full Baths 2
Half Baths 1
Three Quarter Bath 1
Construction Status Additions/Alterations,Repairs Cosmetic,Termite Clearance
HOA Y/N No
Year Built 1955
Lot Size 7,130 Sqft
Lot Dimensions Public Records
Property Description
Built in 1955, 9041 Shelley Drive is located on a cul-de-sac street in the heart of Garden Grove close to shopping, Disneyland, Knotts Berry Farm and 22 and 91 FWYs. The Property’s main house is a 3 bedroom 2 1/2 bath home. The main bathroom is accessible from the hall and main bedroom with a separate vanity, shower and water closet. The common areas of the home include an eat-in kitchen, large living room with wood-burning fireplace, laundry room and ½ bath off the kitchen. The main house has contemporary laminate floors, and the interior was painted last year. A two-car garage side entrance door w/plenty of parking for both units. The Sellers have recently had Solar Panels installed on a 25-year lease that provides electricity for both units, greatly reducing electricity bills. (Contract Terms to be disclosed with accepted offer)
The attached 2nd unit was originally permitted as a 1 bed, 1 bath “Guest Quarters or In-law suite, with a kitchenette and nice sized living room. The unit has 2 window air conditioners and a gas wall-unit heater. The unit also has an enclosed patio, use of the side yard and a private entry. The unit has the potential to be turned into a certified ADU. (See original permit for back unit in supplements).
The main house is currently leased, which expires the end of April, and the back unit is rented month to month. The home could easily be converted back to a single-family residence, maintained as 2 separate rental properties or an owner-occupied main home with the back unit rented. The flexible living space provides opportunity for the new owner to make it their own.
Location
State CA
County Orange
Area 62 - Garden Grove N Of Chapman, W Of Euclid
Rooms
Other Rooms Shed(s)
Main Level Bedrooms 4
Interior
Interior Features Ceiling Fan(s), Eat-in Kitchen, In-Law Floorplan, Tile Counters, All Bedrooms Down, Bedroom on Main Level, Entrance Foyer, Galley Kitchen, Main Level Primary
Heating Central, Natural Gas
Cooling Central Air, Wall/Window Unit(s)
Flooring Laminate
Fireplaces Type Living Room
Fireplace Yes
Appliance Dishwasher, Free-Standing Range
Laundry Electric Dryer Hookup, Gas Dryer Hookup, Inside, Laundry Room
Exterior
Exterior Feature Rain Gutters
Garage Door-Multi, Direct Access, Driveway, Garage, Garage Door Opener, Paved, Garage Faces Side, Side By Side
Garage Spaces 2.0
Garage Description 2.0
Fence Wood
Pool None
Community Features Biking, Storm Drain(s), Street Lights, Suburban, Sidewalks
Utilities Available Cable Available, Electricity Connected, Natural Gas Available, Natural Gas Connected, Phone Available, Sewer Connected, Water Connected
View Y/N No
View None
Roof Type Composition
Porch Concrete, See Remarks
Attached Garage Yes
Total Parking Spaces 2
Private Pool No
Building
Lot Description 0-1 Unit/Acre, Back Yard, Cul-De-Sac, Front Yard, Lawn, Near Public Transit
Story 1
Entry Level One
Foundation Raised
Sewer Public Sewer
Water Public
Architectural Style Ranch
Level or Stories One
Additional Building Shed(s)
New Construction No
Construction Status Additions/Alterations,Repairs Cosmetic,Termite Clearance
Schools
Elementary Schools Woodbury
Middle Schools Alamitos
High Schools Rancho Alamitos
School District Garden Grove Unified
Others
Senior Community No
Tax ID 13230105
Security Features Carbon Monoxide Detector(s),Smoke Detector(s)
Acceptable Financing Cash, Cash to New Loan, Conventional, Trust Deed
Listing Terms Cash, Cash to New Loan, Conventional, Trust Deed
Financing Cash to New Loan
Special Listing Condition Trust
Read Less Info
Want to know what your home might be worth? Contact us for a FREE valuation!

Our team is ready to help you sell your home for the highest possible price ASAP

Bought with Candice Le • People Choice Real Estate

“My job is to find and attract mastery-based agents to the office, protect the culture, and make sure everyone is happy! ”






