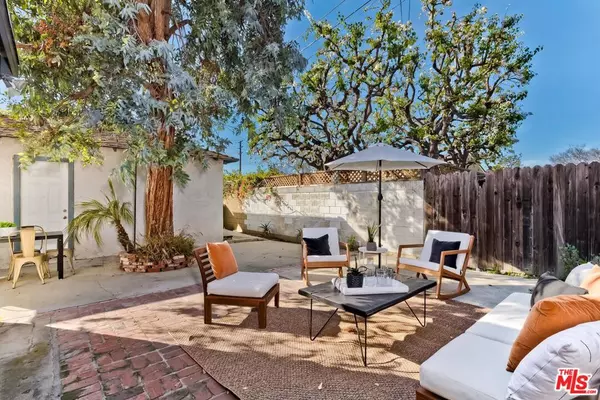$1,848,000
$1,750,000
5.6%For more information regarding the value of a property, please contact us for a free consultation.
3 Beds
2 Baths
1,574 SqFt
SOLD DATE : 03/29/2022
Key Details
Sold Price $1,848,000
Property Type Single Family Home
Sub Type Single Family Residence
Listing Status Sold
Purchase Type For Sale
Square Footage 1,574 sqft
Price per Sqft $1,174
MLS Listing ID 22124625
Sold Date 03/29/22
Bedrooms 3
Full Baths 2
HOA Y/N No
Year Built 1948
Lot Size 5,375 Sqft
Property Sub-Type Single Family Residence
Property Description
Located in the desirable lower Culver Crest neighborhood, this charming three bedroom, two bathroom home also offers a rear family room with French doors out to a shady patio/yard. The traditional floorplan has an open living room/dining area with hardwood floors, and lots of windows for natural light. The adjoining kitchen has six burner Viking professional range/hood, KitchenAid double oven, granite countertops, stainless appliances, and a separate laundry area. All three bedrooms are off the front center hallway with southeast, sunny morning exposure. The main bedroom has a bright white bathroom w spa tub and a walk-in closet. The upper driveway is gated and there's a two-car finished garage. A beautiful eucalyptus tree adds beauty and shade to the rear bricked patio-perfect for entertaining and dining outdoors. You'll love the location, close to local schools, shopping, freeways, and Culver City's expanding technology hub.
Location
State CA
County Los Angeles
Area C28 - Culver City
Zoning CCR1YY
Interior
Interior Features Separate/Formal Dining Room
Heating Floor Furnace
Cooling None
Flooring Wood
Fireplaces Type Family Room
Fireplace Yes
Appliance Built-In, Double Oven, Dishwasher, Disposal, Refrigerator, Range Hood, Dryer, Washer
Exterior
Parking Features Door-Multi, Driveway, Garage
Garage Spaces 2.0
Garage Description 2.0
Fence Block
Pool None
View Y/N No
View None
Roof Type Composition,Shingle
Porch Concrete
Total Parking Spaces 2
Private Pool No
Building
Story 1
Foundation Raised, Slab
Sewer Other
Architectural Style Traditional
New Construction No
Others
Senior Community No
Tax ID 4203001050
Special Listing Condition Standard
Read Less Info
Want to know what your home might be worth? Contact us for a FREE valuation!

Our team is ready to help you sell your home for the highest possible price ASAP

Bought with Midhun John West Shores Realty, Inc.

“My job is to find and attract mastery-based agents to the office, protect the culture, and make sure everyone is happy! ”






