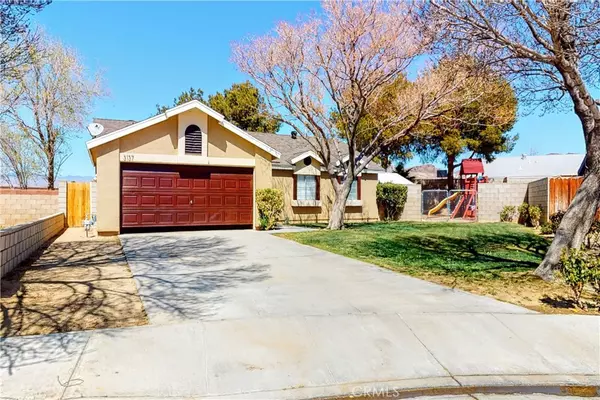$405,000
$385,000
5.2%For more information regarding the value of a property, please contact us for a free consultation.
3 Beds
2 Baths
1,439 SqFt
SOLD DATE : 04/22/2022
Key Details
Sold Price $405,000
Property Type Single Family Home
Sub Type Single Family Residence
Listing Status Sold
Purchase Type For Sale
Square Footage 1,439 sqft
Price per Sqft $281
MLS Listing ID SR22055519
Sold Date 04/22/22
Bedrooms 3
Full Baths 2
Construction Status Turnkey
HOA Y/N No
Year Built 1989
Lot Size 10,454 Sqft
Property Description
Gorgeous single story, 3 BEDROOM, 2 BATHROOM CUL-DE-SAC HOME on the west side of Rosamond. Enjoy this open concept home to its fullest. REMODELED KITCHEN AND BATHROOMS! Kitchen is open to the living room and dining area and is upgraded with GRANITE COUNTER TOPS, a center island and new hardware. The master bathroom features beautiful cabinets and a stone countertop, tile flooring, a custom shower tub enclosure and a WALK-IN CLOSET. The remodeled second bathroom includes custom tile in the shower/tub and sink backsplash areas, a newer sink enclosure and mirror.
Attractive, easy to care for porcelain tile floors throughout most of the home, with carpet in the bedrooms. UPGRADED LIGHTING and custom paint throughout the house!
Enjoy direct access to your HUGE BACKYARD through the FRENCH DOORS in the living room or the slider door from the master bedroom. This spacious backyard wraps around the house and could easily handle a pool and play area. Potential RV PARKING with gate already installed. To complete the package, the entire exterior has just been repainted. Don’t miss this opportunity to live in style!
Location
State CA
County Kern
Area Rosa - Rosamond
Zoning R-1
Rooms
Main Level Bedrooms 3
Interior
Interior Features Ceiling Fan(s), Granite Counters, Open Floorplan, All Bedrooms Down, Bedroom on Main Level, Main Level Primary, Primary Suite, Walk-In Closet(s)
Heating Central
Cooling Central Air
Flooring Carpet, Tile
Fireplaces Type Family Room
Fireplace Yes
Appliance Dishwasher, Gas Range, Water Heater
Laundry Electric Dryer Hookup, Gas Dryer Hookup, In Garage
Exterior
Parking Features Direct Access, Driveway Level, Door-Single, Driveway, Garage Faces Front, Garage, Garage Door Opener, Paved
Garage Spaces 2.0
Garage Description 2.0
Fence Block
Pool None
Community Features Curbs, Suburban, Sidewalks
Utilities Available Electricity Connected, Natural Gas Connected, Sewer Connected, Water Connected
View Y/N Yes
View Neighborhood
Roof Type Composition,Shingle
Porch Concrete, Covered
Attached Garage Yes
Total Parking Spaces 2
Private Pool No
Building
Lot Description Back Yard, Cul-De-Sac, Front Yard, Lawn, Landscaped, Street Level
Faces East
Story 1
Entry Level One
Foundation Slab
Sewer Public Sewer
Water Public
Architectural Style Contemporary
Level or Stories One
New Construction No
Construction Status Turnkey
Schools
School District Kern Union
Others
Senior Community No
Tax ID 47216117005
Acceptable Financing Cash, Conventional, FHA, VA Loan
Listing Terms Cash, Conventional, FHA, VA Loan
Financing Conventional
Special Listing Condition Standard
Read Less Info
Want to know what your home might be worth? Contact us for a FREE valuation!

Our team is ready to help you sell your home for the highest possible price ASAP

Bought with General NONMEMBER • NONMEMBER MRML

“My job is to find and attract mastery-based agents to the office, protect the culture, and make sure everyone is happy! ”





