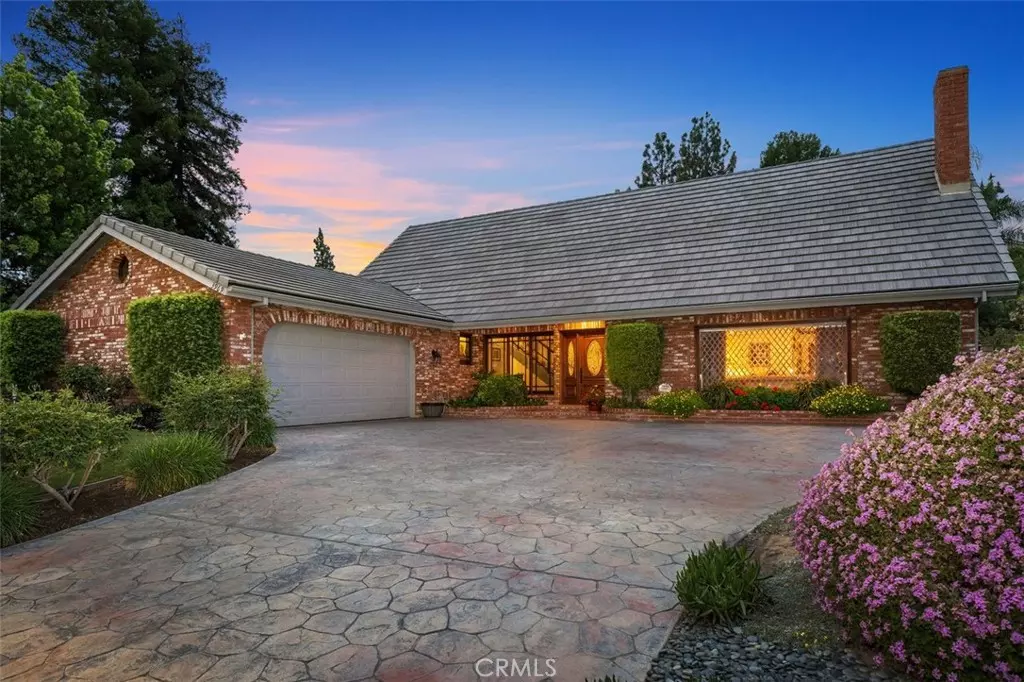$2,002,250
$1,825,000
9.7%For more information regarding the value of a property, please contact us for a free consultation.
4 Beds
3 Baths
3,184 SqFt
SOLD DATE : 04/27/2022
Key Details
Sold Price $2,002,250
Property Type Single Family Home
Sub Type Single Family Residence
Listing Status Sold
Purchase Type For Sale
Square Footage 3,184 sqft
Price per Sqft $628
MLS Listing ID SR22043557
Sold Date 04/27/22
Bedrooms 4
Full Baths 3
Construction Status Turnkey
HOA Y/N No
Year Built 1970
Lot Size 0.372 Acres
Property Sub-Type Single Family Residence
Property Description
Sought after Braemar floor plan in the hills of Tarzana. This charming Traditional home has over 3,100 square feet on a 16,000+ square foot lot. A brick accented front with leaded glass windows, concrete stamped driveway and lush landscaping truly captivate the imagination. This is a 4 bedroom, 3 bath home that has amazing custom walk in closets in each bedroom upstairs and remodeled baths throughout. The huge family room opens to the eat-in chef's kitchen with granite counters and newer cabinetry. A handy patio room is great for cozy relaxation. The step down living room with fireplace sits adjacent to the formal dining room with outdoor access. French double pane wood windows and sliders throughout, new custom doors and fixtures add warmth and charm. Inside laundry, 2 car garage with direct access, covered patio, heated spa, tile roof and a majestic rear yard with wandering paths and fruit trees add to this beautiful setting
Location
State CA
County Los Angeles
Area Tar - Tarzana
Zoning LARA
Rooms
Main Level Bedrooms 1
Interior
Interior Features Breakfast Bar, Ceiling Fan(s), Separate/Formal Dining Room, Eat-in Kitchen, Granite Counters, Open Floorplan, Recessed Lighting, Bedroom on Main Level, Primary Suite, Walk-In Closet(s)
Heating Central
Cooling Central Air
Fireplaces Type Living Room
Fireplace Yes
Appliance Built-In Range, Barbecue, Dishwasher, Disposal, Gas Range, Gas Water Heater, Refrigerator, Range Hood, Water Heater
Laundry Laundry Room
Exterior
Parking Features Concrete, Direct Access, Driveway, Garage Faces Front, Garage, Garage Door Opener, Private
Garage Spaces 2.0
Garage Description 2.0
Fence Block, Chain Link
Pool None
Community Features Curbs, Golf, Hiking, Street Lights, Sidewalks
Utilities Available Electricity Connected, Natural Gas Connected, Phone Connected, Sewer Connected, Underground Utilities, Water Connected
View Y/N No
View None
Roof Type Tile
Accessibility Parking
Porch Covered, Front Porch
Total Parking Spaces 2
Private Pool No
Building
Lot Description Back Yard, Front Yard, Lawn, Landscaped, Sprinkler System, Yard
Story 2
Entry Level Two
Foundation Slab
Sewer Public Sewer
Water Public
Architectural Style Traditional
Level or Stories Two
New Construction No
Construction Status Turnkey
Schools
Elementary Schools Wilbur
Middle Schools Portola
High Schools Taft
School District Los Angeles Unified
Others
Senior Community No
Tax ID 2180003015
Acceptable Financing Cash, Cash to New Loan
Listing Terms Cash, Cash to New Loan
Financing Cash to New Loan
Special Listing Condition Standard
Read Less Info
Want to know what your home might be worth? Contact us for a FREE valuation!

Our team is ready to help you sell your home for the highest possible price ASAP

Bought with David Yun Compass

“My job is to find and attract mastery-based agents to the office, protect the culture, and make sure everyone is happy! ”






