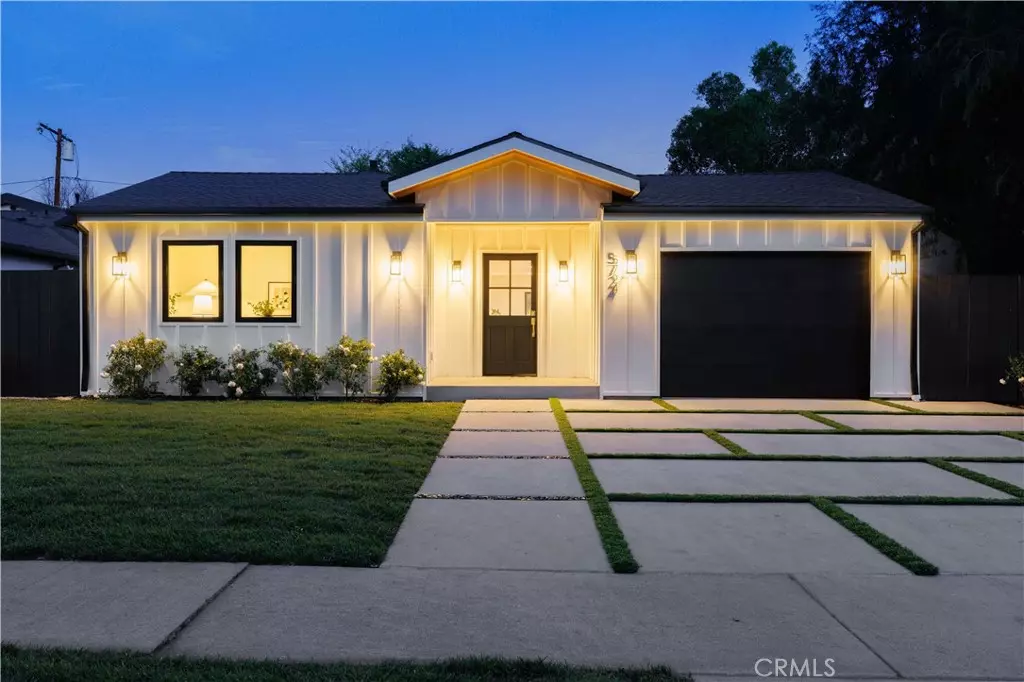$2,150,000
$1,999,000
7.6%For more information regarding the value of a property, please contact us for a free consultation.
4 Beds
3 Baths
2,652 SqFt
SOLD DATE : 05/03/2022
Key Details
Sold Price $2,150,000
Property Type Single Family Home
Sub Type Single Family Residence
Listing Status Sold
Purchase Type For Sale
Square Footage 2,652 sqft
Price per Sqft $810
MLS Listing ID SR22046694
Sold Date 05/03/22
Bedrooms 4
Full Baths 3
HOA Y/N No
Year Built 1951
Lot Size 5,906 Sqft
Property Sub-Type Single Family Residence
Property Description
Welcome to this stunningly reimagined and meticulously remodeled 4 bedroom/3 bathroom home, with the perfect blend of traditional elegance and modern design throughout. Enter through white roses and lush landscaping and be captivated by the warm sense of natural light, reflecting off the oak wood floors, and open floor plan, extending out to the patio and rear yard for quintessential California indoor-outdoor living. Enjoy your entertainer's kitchen with custom cabinets, quartz countertops, double pantry, stainless steel appliances and 8 foot island, opening to the dining room, complete with wine fridge and bar! Ample natural light and warm neutral tones create an inviting living room with soaring 10 foot ceilings, seamlessly opening to your indoor/outdoor patio, with outdoor dining area and private back yard, perfect for entertaining or just relaxing with friends on warm summer nights. The expansive primary suite features a stunning en-suite master bath, with curbless shower, skylight, dual vanity, soaking tub, glass shower and modern plaster finish, complete with a generous walk in closet and back yard access. Other upgrades include new electrical, plumbing, roof, windows, HVAC & tankless water heater. Wide plank engineered oak flooring, new fixtures/finishes, custom cabinets. Surrounded by privacy fencing and lush landscaping. Do not miss out on a great opportunity in this fantastic neighborhood, with convenient access to the 101 and 405 freeways in the highly sought after Kester school district!
Location
State CA
County Los Angeles
Area So - Sherman Oaks
Zoning LAR1
Rooms
Main Level Bedrooms 4
Interior
Interior Features All Bedrooms Down
Heating Central
Cooling Central Air
Fireplaces Type Living Room
Fireplace Yes
Laundry Laundry Room
Exterior
Parking Features Door-Single, Garage
Garage Spaces 1.0
Garage Description 1.0
Pool None
Community Features Suburban
View Y/N Yes
View Neighborhood
Total Parking Spaces 1
Private Pool No
Building
Lot Description Sprinklers Timer
Story 1
Entry Level One
Sewer Public Sewer
Water Public
Level or Stories One
New Construction No
Schools
School District Los Angeles Unified
Others
Senior Community No
Tax ID 2243014007
Acceptable Financing Submit
Listing Terms Submit
Financing Conventional
Special Listing Condition Standard
Read Less Info
Want to know what your home might be worth? Contact us for a FREE valuation!

Our team is ready to help you sell your home for the highest possible price ASAP

Bought with Boni Bryant Compass

“My job is to find and attract mastery-based agents to the office, protect the culture, and make sure everyone is happy! ”






