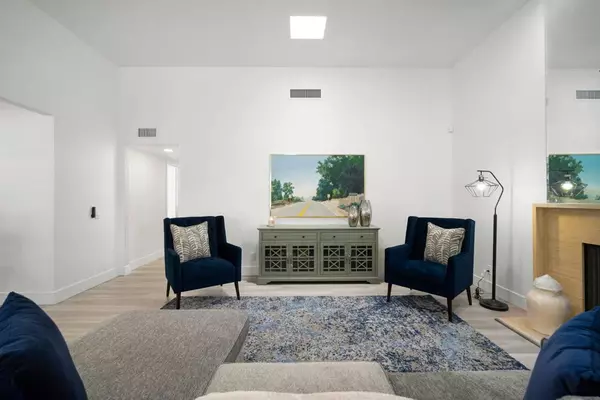$789,000
$799,900
1.4%For more information regarding the value of a property, please contact us for a free consultation.
2 Beds
3 Baths
2,202 SqFt
SOLD DATE : 05/09/2022
Key Details
Sold Price $789,000
Property Type Condo
Sub Type Condominium
Listing Status Sold
Purchase Type For Sale
Square Footage 2,202 sqft
Price per Sqft $358
Subdivision Canyon South 3
MLS Listing ID 219075311DA
Sold Date 05/09/22
Bedrooms 2
Full Baths 2
Condo Fees $713
Construction Status Updated/Remodeled
HOA Fees $713/mo
HOA Y/N Yes
Land Lease Amount 2064.0
Year Built 1977
Lot Size 4,356 Sqft
Property Description
Located in S Palm Springs in the highly sought after Twin Palms neighborhood, this clean 2 + 2 1/2 bath condo is an entertainer's dream. With a contemporary design and great location within the Canyon South 3 Community, this home offers two en-suite bedrooms, a den, as well as a powder room. The living areas boast vinyl flooring, new paint throughout, new can lighting throughout, high ceilings, a modern fireplace, and a walk-in wet bar, and much more. If you like to cook, you will love the modern and spacious updated kitchen with quartz countertops and stainless steel appliances. In addition, there is ample storage and a laundry room located conveniently off of the kitchen with direct access to the attached 2-car garage. There's a private gated courtyard with an awning and two additional patios with great mountain views to allow you Palm Springs living! The community has 2 pools, spas, tennis / pickleball court, and close to shopping, restaurants and golf! PAID FOR SOLAR!!!Please DO NOT disturb Sellers.
Location
State CA
County Riverside
Area 334 - South End Palm Springs
Interior
Interior Features Breakfast Bar, Breakfast Area, Separate/Formal Dining Room, Bar, Multiple Primary Suites
Cooling Central Air
Flooring Stone, Tile, Vinyl
Fireplaces Type Gas, Living Room
Fireplace Yes
Appliance Dishwasher, Microwave, Range Hood, Vented Exhaust Fan
Laundry In Garage
Exterior
Garage Driveway
Garage Spaces 2.0
Garage Description 2.0
Pool Community, In Ground
Community Features Pool
Amenities Available Maintenance Grounds, Pet Restrictions, Tennis Court(s), Water
View Y/N Yes
View Mountain(s)
Attached Garage Yes
Total Parking Spaces 4
Private Pool Yes
Building
Story 1
Foundation Permanent
Architectural Style Contemporary, Modern
New Construction No
Construction Status Updated/Remodeled
Others
HOA Fee Include Earthquake Insurance
Senior Community No
Tax ID 009604237
Acceptable Financing Cash, Cash to New Loan, Conventional
Listing Terms Cash, Cash to New Loan, Conventional
Financing Cash
Special Listing Condition Standard
Read Less Info
Want to know what your home might be worth? Contact us for a FREE valuation!

Our team is ready to help you sell your home for the highest possible price ASAP

Bought with Mike Patakas • Desert Sotheby's International Realty

“My job is to find and attract mastery-based agents to the office, protect the culture, and make sure everyone is happy! ”






