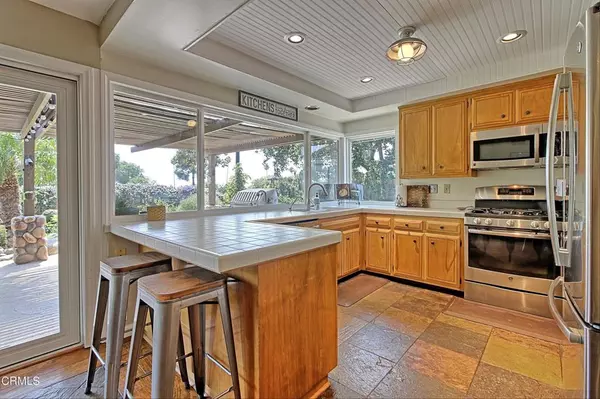$860,000
$859,900
For more information regarding the value of a property, please contact us for a free consultation.
4 Beds
2 Baths
2,503 SqFt
SOLD DATE : 10/22/2021
Key Details
Sold Price $860,000
Property Type Single Family Home
Sub Type SingleFamilyResidence
Listing Status Sold
Purchase Type For Sale
Square Footage 2,503 sqft
Price per Sqft $343
Subdivision Rancho Lomita 4 - 150302
MLS Listing ID V1-8338
Sold Date 10/22/21
Bedrooms 4
Full Baths 2
Construction Status UpdatedRemodeled
HOA Y/N No
Year Built 1968
Lot Size 10,018 Sqft
Property Description
Fabulous, upgraded & expanded turnkey home in Camarillo's highly sought after Rancho Lomita neighborhood! Greeted by an Old World style Mexican hardwood arched door w/speak easy, an inviting & private court yard entry tempts with what lies beyond! Beautifully appointed w/crown molding, custom hickory hardwood & slate stone tile flooring, smooth ceilings, LED recessed lighting throughout, designer paint colors, appealing light fixtures & wall sconces, wood blinds & dual pane windows/sliding door. Tastefully set up for R&R and pampering right at home, the generously enlarged master bedroom/bathroom retreat features a deep walk-in closet, his & hers vanities, spa tub & tumbled marble tile 2-person shower w/bench & multiple shower heads. An entertainers delight, the expansive game room includes the pool table while the park-like back yard is accented by a stamped concrete covered patio w/river rock encased pillar bases, gas fire pit, outdoor kitchen complete w/built in gas BBQ, sink & mini-fridge, pleasing landscaping & Fuji apple, lemon, plumb & key lime trees. Further attributes include security system, upgraded 2nd bathroom, fireplace, sprinkler system, RV parking & the exterior paint, garage door opener & water heater have been updated within the past three years. A wonderful family home that awaits your pride of ownership!
Location
State CA
County Ventura
Area Vc42 - Camarillo Heights
Interior
Interior Features CeilingFans, TileCounters
Heating Central, ForcedAir, NaturalGas
Cooling None
Fireplaces Type Gas, WoodBurning
Fireplace Yes
Appliance Barbecue, GasRange, GasWaterHeater, Microwave, Refrigerator
Laundry InGarage
Exterior
Exterior Feature RainGutters
Parking Features Driveway, Garage, RVGated
Garage Spaces 2.0
Garage Description 2.0
Fence Wood
Pool None
Community Features Curbs, Golf, Hiking, StreetLights, Sidewalks, Park
View Y/N No
View None
Roof Type Asphalt,Shingle
Porch Covered, SeeRemarks
Attached Garage Yes
Total Parking Spaces 5
Private Pool No
Building
Lot Description BackYard, FrontYard, Garden, Lawn, Landscaped, NearPark
Faces North
Story 1
Entry Level One
Foundation Slab
Sewer PublicSewer
Water Public
Level or Stories One
Construction Status UpdatedRemodeled
Others
Senior Community No
Tax ID 1580133085
Security Features SecuritySystem
Acceptable Financing Cash, Conventional
Listing Terms Cash, Conventional
Financing Conventional
Special Listing Condition Standard
Read Less Info
Want to know what your home might be worth? Contact us for a FREE valuation!

Our team is ready to help you sell your home for the highest possible price ASAP

Bought with Tim Hall • Century 21 Everest

“My job is to find and attract mastery-based agents to the office, protect the culture, and make sure everyone is happy! ”






