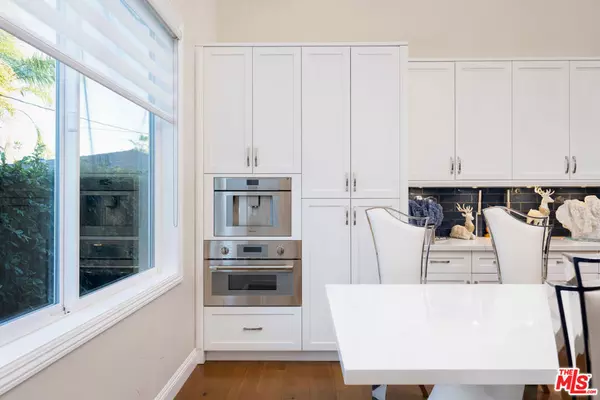$1,859,000
$1,895,000
1.9%For more information regarding the value of a property, please contact us for a free consultation.
5 Beds
5 Baths
2,753 SqFt
SOLD DATE : 06/16/2022
Key Details
Sold Price $1,859,000
Property Type Single Family Home
Sub Type Single Family Residence
Listing Status Sold
Purchase Type For Sale
Square Footage 2,753 sqft
Price per Sqft $675
MLS Listing ID 22127811
Sold Date 06/16/22
Bedrooms 5
Full Baths 5
HOA Y/N No
Year Built 1947
Lot Size 6,825 Sqft
Property Sub-Type Single Family Residence
Property Description
This 5 bed 5 bath complete 2019 remodel Craftsman is located in the bustling city of Sherman Oaks. Upon arrival, you are greeted by an enclosed plush front yard with gated entry, private driveway and an additional 2 car garage. Open the front door to be immediately greeted by hardwood flooring throughout and a straight shot to the open floor plan of the main living, kitchen and dining room. The lower floor has a convenient halfbath and laundry room with cabinet storage, washer-dryer hookup and utility sink. The kitchen and dining area are divided by a luxurious countertop island that offers additional bar seating. With its warm-toned wooden accent wall, the living room allows for a comfortable space to unwind. A side entrance connects the main living to the backyard and leads to blossoming garden and fruiting citrus tree. Boasting a surreal outdoor living space under its gazebo and enclosed by 6ft fencing, this yard is perfect for children. To access the top floor, wander up the gorgeous wooden staircase that is paired with a built-in landing equipped with a window that overlooks the front yard. The master bedroom has both a walk-in closet and a connected master bath that is tiled in gorgeous rust colored stone and dual basin sinks. Built with a side opening, the glass walk in shower allows natural light to fill the room and is set beside a corner tub that is perfect for winding down. There are three additional en-suites, and a bonus office space with two large windows that allow for serene seclusion for all your work from home needs.
Location
State CA
County Los Angeles
Area So - Sherman Oaks
Zoning LAR1
Rooms
Other Rooms Gazebo
Interior
Interior Features Ceiling Fan(s), Multiple Primary Suites, Walk-In Pantry, Walk-In Closet(s)
Heating Central
Cooling Central Air
Flooring Wood
Fireplaces Type None
Fireplace No
Appliance Built-In, Double Oven, Dishwasher, Gas Cooktop, Disposal, Gas Range, Microwave, Oven, Refrigerator, Dryer, Washer
Exterior
Parking Features Covered, Door-Multi, Driveway, Garage, Guest, Gated, Private
Community Features Gated
View Y/N No
View None
Total Parking Spaces 4
Building
Story 2
Architectural Style Craftsman
Additional Building Gazebo
New Construction No
Others
Senior Community No
Tax ID 2245013014
Security Features Carbon Monoxide Detector(s),Fire Detection System,Fire Sprinkler System,Security Gate,Gated Community,Smoke Detector(s)
Special Listing Condition Standard
Read Less Info
Want to know what your home might be worth? Contact us for a FREE valuation!

Our team is ready to help you sell your home for the highest possible price ASAP

Bought with Mick Partridge Hilton & Hyland

“My job is to find and attract mastery-based agents to the office, protect the culture, and make sure everyone is happy! ”






