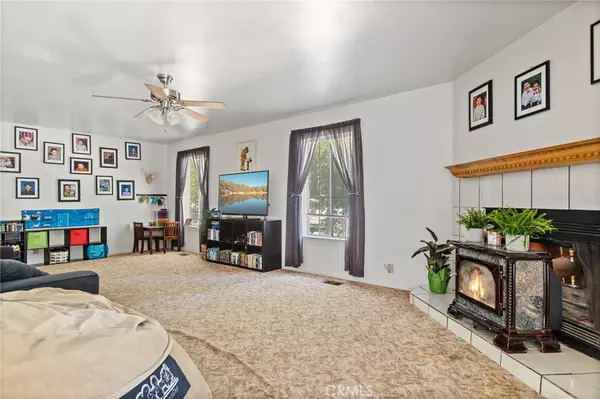$560,000
$579,000
3.3%For more information regarding the value of a property, please contact us for a free consultation.
4 Beds
3 Baths
2,530 SqFt
SOLD DATE : 07/13/2022
Key Details
Sold Price $560,000
Property Type Single Family Home
Sub Type Single Family Residence
Listing Status Sold
Purchase Type For Sale
Square Footage 2,530 sqft
Price per Sqft $221
MLS Listing ID EV22111320
Sold Date 07/13/22
Bedrooms 4
Full Baths 2
Half Baths 1
HOA Y/N No
Year Built 1992
Lot Size 7,248 Sqft
Property Description
ACCEPTING BACK UP OFFERS. Fantastic home in an amazing neighborhood with SPACE to spread out and endless potential! Situated on a flat lot, flat driveway with level entry, AND a large bonus room on the main level that could easily be turned into a bedroom if needed. This property has a fenced yard with a play space for kids and/ or pets, RV parking and a large patio behind it with natural gas fire pit and bbq connection. The living room has a wood burning stove to warm up the house on chilly mornings. Up the stairs you’ll find the primary bedroom with a large bathroom and walk in closet, and three more bedrooms with an additional bathroom. It doesn’t stop there! There is also, yet another bonus room totaling approximately 575 square feet above the garage, currently used for storage. Underneath is a large unfinished basement that could be turned into a workshop. On top of all of this? An attached 2 car garage to add to convenience for mountain living. Roof replaced within 2 years.
Location
State CA
County San Bernardino
Area 288 - Running Springs
Zoning HT/RS-10M
Interior
Interior Features Living Room Deck Attached, Pantry, Storage, Entrance Foyer, Walk-In Pantry
Heating Central
Cooling None
Flooring Carpet
Fireplaces Type Insert, Wood Burning Stove
Fireplace Yes
Appliance Dishwasher
Laundry Laundry Room
Exterior
Parking Features Concrete, Direct Access, Driveway, Garage, RV Access/Parking
Garage Spaces 2.0
Garage Description 2.0
Pool None
Community Features Biking, Hiking, Near National Forest
Utilities Available Electricity Connected, Natural Gas Connected
View Y/N Yes
View Neighborhood, Trees/Woods
Roof Type Shingle
Porch Deck, Front Porch, Patio
Attached Garage Yes
Total Parking Spaces 6
Private Pool No
Building
Lot Description 0-1 Unit/Acre, Back Yard
Story 2
Entry Level Two
Sewer Public Sewer
Water Public
Level or Stories Two
New Construction No
Schools
School District Rim Of The World
Others
Senior Community No
Tax ID 0328206040000
Acceptable Financing Cash to New Loan
Listing Terms Cash to New Loan
Financing VA
Special Listing Condition Standard
Read Less Info
Want to know what your home might be worth? Contact us for a FREE valuation!

Our team is ready to help you sell your home for the highest possible price ASAP

Bought with JAIME STIANSEN • COLDWELL BANKER SKY RIDGE RLTY

“My job is to find and attract mastery-based agents to the office, protect the culture, and make sure everyone is happy! ”





