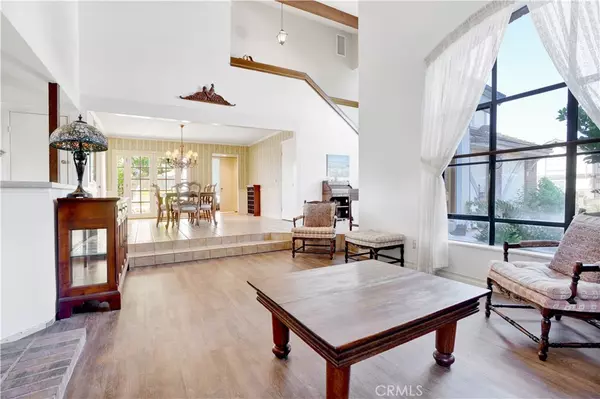$1,270,000
$1,350,000
5.9%For more information regarding the value of a property, please contact us for a free consultation.
5 Beds
3 Baths
3,040 SqFt
SOLD DATE : 07/15/2022
Key Details
Sold Price $1,270,000
Property Type Single Family Home
Sub Type Single Family Residence
Listing Status Sold
Purchase Type For Sale
Square Footage 3,040 sqft
Price per Sqft $417
Subdivision Stratford Ridge (Sr)
MLS Listing ID PW22115328
Sold Date 07/15/22
Bedrooms 5
Full Baths 3
HOA Y/N No
Year Built 1980
Lot Size 8,102 Sqft
Property Description
Welcome to 25125 Sandia Court, a spacious 5-bedroom home (with a bedroom downstairs) located on a cul-de-sac in the Stratford Ridge community of Laguna Hills. This home has been well-loved by its current owner for many years and is a blank slate of infinite possibilities. Walking through the front door you are greeted by a vaulted-ceiling foyer that opens to the first of two living rooms and the dining room. Past the first living room is a wet bar and beyond that is the second living room with access to the backyard. Off the dining room is the kitchen with an attached eat-in dining area and lots of windows that let in natural light. Also located downstairs is a bedroom, a full bathroom, a laundry area and a three-car garage. Upstairs you will find the oversized primary suite which has a large bedroom, a raised sitting area (with a fireplace), and an oversized primary bathroom. In the primary bathroom, you find a large vanity with dual sinks, a separate tub and shower and a great walk-in closet. Down the hall are three additional bedrooms that share the hall bathroom. The backyard features an abundance of space and has an in-ground spa. The backyard options are endless with plenty of room for entertaining or even a pool. Conveniently located nearby are major freeways, great places to shop and dine, as well as hiking trails and parks.
Location
State CA
County Orange
Area S2 - Laguna Hills
Rooms
Main Level Bedrooms 1
Interior
Interior Features Wet Bar, Breakfast Area, Ceiling Fan(s), Separate/Formal Dining Room, High Ceilings, Pantry, Bedroom on Main Level, Entrance Foyer, Primary Suite, Walk-In Closet(s)
Cooling Central Air
Flooring Carpet, Tile, Vinyl
Fireplaces Type Living Room, Primary Bedroom, Multi-Sided
Fireplace Yes
Appliance Double Oven, Gas Range
Laundry Inside
Exterior
Garage Driveway, Garage
Garage Spaces 3.0
Garage Description 3.0
Pool None
Community Features Curbs, Suburban, Sidewalks
Utilities Available Sewer Connected, Water Connected
View Y/N Yes
View Canyon, Neighborhood
Attached Garage Yes
Total Parking Spaces 3
Private Pool No
Building
Lot Description Back Yard, Cul-De-Sac
Story 2
Entry Level Two
Sewer Public Sewer
Water Public
Level or Stories Two
New Construction No
Schools
School District Saddleback Valley Unified
Others
Senior Community No
Tax ID 62510209
Acceptable Financing Cash, Cash to New Loan, Conventional
Listing Terms Cash, Cash to New Loan, Conventional
Financing Conventional
Special Listing Condition Standard, Trust
Read Less Info
Want to know what your home might be worth? Contact us for a FREE valuation!

Our team is ready to help you sell your home for the highest possible price ASAP

Bought with Joseph Chiavatti • Palm & Ridge Real Estate

“My job is to find and attract mastery-based agents to the office, protect the culture, and make sure everyone is happy! ”






