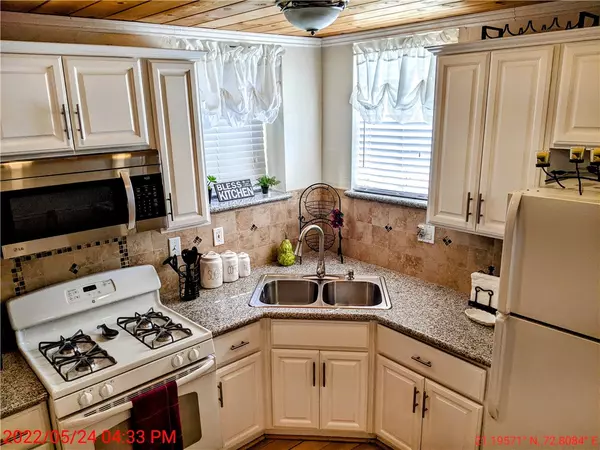$340,000
$349,900
2.8%For more information regarding the value of a property, please contact us for a free consultation.
3 Beds
1 Bath
1,114 SqFt
SOLD DATE : 07/22/2022
Key Details
Sold Price $340,000
Property Type Single Family Home
Sub Type Single Family Residence
Listing Status Sold
Purchase Type For Sale
Square Footage 1,114 sqft
Price per Sqft $305
MLS Listing ID EV22113213
Sold Date 07/22/22
Bedrooms 3
Full Baths 1
Construction Status Updated/Remodeled,Termite Clearance
HOA Y/N No
Year Built 1940
Lot Size 4,647 Sqft
Property Description
I'm gorgeous inside! 3 bedrooms, 1 bath 1114 sq. ft. of living space on a large corner lot with level entry and parking. Features are open floor plan, tongue and groove ceiling, recess lighting, upgraded kitchen with granite counter top, designer tile backsplash, double stainless-steel sink, newer appliances, kitchen cabinets with self-closing drawers, breakfast bar, dining area, free standing gas fireplace. Enjoy the cozy living room with friends and family while getting warm with the custom fireplace. The upper level offers high ceiling, 2 bedrooms and a large master bedroom all tastefully furnished, Jack and Jill upgraded bath with walk-in shower, tile surround, glass doors and tile floor, also on this floor you will find the laundry area. Pergo flooring throughout and custom blinds including double pane windows. Large fenced back yard, deck, spa, storage shed and newer roof. Includes all furniture at no cost to buyer. Close to shops, restaurants, Lake Arrowhead, Big Bear. Great commuter!.
Location
State CA
County San Bernardino
Area 288 - Running Springs
Zoning HT/RS-10M
Rooms
Other Rooms Shed(s)
Interior
Interior Features Beamed Ceilings, Breakfast Bar, Block Walls, Granite Counters, High Ceilings, Open Floorplan, Pantry, Paneling/Wainscoting, Recessed Lighting, Storage, All Bedrooms Up, Jack and Jill Bath
Heating Electric, Fireplace(s), Natural Gas, Wall Furnace
Cooling None
Flooring Tile, Wood
Fireplaces Type Electric, Gas
Fireplace Yes
Appliance Disposal, Gas Range, Microwave, Refrigerator
Laundry Electric Dryer Hookup, Gas Dryer Hookup
Exterior
Exterior Feature TV Antenna
Parking Features Asphalt, Driveway Level, On Site
Fence Wood
Pool None
Community Features Hiking, Hunting, Mountainous, Near National Forest
Utilities Available Electricity Connected, Natural Gas Connected
View Y/N Yes
View Neighborhood, Trees/Woods
Roof Type Composition
Porch Deck, Wood
Total Parking Spaces 2
Private Pool No
Building
Lot Description 0-1 Unit/Acre, Corner Lot, Trees, Yard
Story 1
Entry Level One
Foundation Slab
Sewer Public Sewer
Water Public
Architectural Style Custom
Level or Stories One
Additional Building Shed(s)
New Construction No
Construction Status Updated/Remodeled,Termite Clearance
Schools
School District Rim Of The World
Others
Senior Community No
Tax ID 0295061350000
Security Features Carbon Monoxide Detector(s),Smoke Detector(s)
Acceptable Financing Cash, Cash to Existing Loan, Conventional
Listing Terms Cash, Cash to Existing Loan, Conventional
Financing Conventional
Special Listing Condition Standard
Read Less Info
Want to know what your home might be worth? Contact us for a FREE valuation!

Our team is ready to help you sell your home for the highest possible price ASAP

Bought with Trinidad Gaeta • Re/Max Top Producers

“My job is to find and attract mastery-based agents to the office, protect the culture, and make sure everyone is happy! ”






