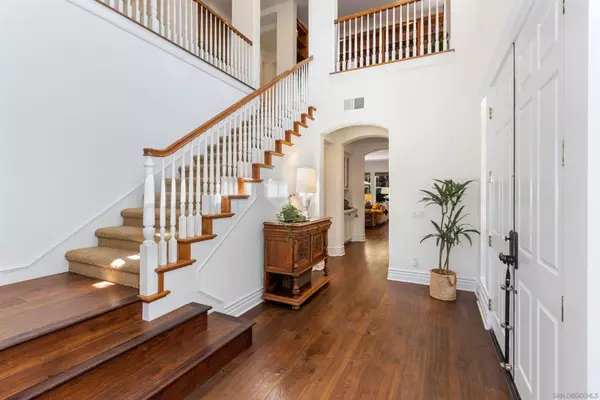$3,175,000
$3,175,000
For more information regarding the value of a property, please contact us for a free consultation.
5 Beds
6 Baths
4,526 SqFt
SOLD DATE : 07/25/2022
Key Details
Sold Price $3,175,000
Property Type Single Family Home
Sub Type Single Family Residence
Listing Status Sold
Purchase Type For Sale
Square Footage 4,526 sqft
Price per Sqft $701
Subdivision Carlsbad South
MLS Listing ID 220017216SD
Sold Date 07/25/22
Bedrooms 5
Full Baths 5
Half Baths 1
Condo Fees $105
HOA Fees $105/mo
HOA Y/N Yes
Year Built 2003
Lot Size 0.253 Acres
Property Description
Show Stopper!! Welcome to this immaculate 4526. sq. ft. 5 bedroom 5 ½ bath home in the highly sought-after community of Saddle Ridge, adjacent to Olivenhain Pioneer Elementary School. Located on a culdesac, this home has a huge entertainer’s yard for both adults and children. From the salt water pool with slide, rope swing, fire features, swim up bar and spa to the sunk in 528. sq. ft. covered outdoor living area with tvs, fireplace, refrigerator drawers, gas heaters, surround sound and more, you will never want to leave your yard! This award winning Tahoe inspired backyard is lushly landscaped and features a built in BBQ, kegerator, wine refrigerator, bathroom, shower, storage and PAID for pool and home solar with 44 solar panels. The interior of the home provides an open floorplan with the kitchen perfectly flowing into the family room with fireplace and bar. On the first floor you will also find a dedicated guest bedroom with ensuite bathroom, laundry room, dining room and an amazing private playroom for kids to have their own separate living area with built in desks and an office. Beautiful European Oak floors cover the main living area. The three car garage with epoxy floors has built in & overhead storage, a Tesla charger, and a home gym with custom floors and mirrored walls. Upstairs you will find an English library and 4 additional bedrooms. Large in size, the primary bedroom features a fireplace, blackout electric shades and a tremendous bathroom with dual walk in closets, dual vanities and a Toto washlet bidet. The additional bedrooms are all nice in size. Showstopper!! Welcome to this immaculate 4526. sq. ft. 5 bedroom 5 ½ bath home in the highly sought-after community of Saddle Ridge, adjacent to Olivenhain Pioneer Elementary School. Located on a culdesac, this home has a huge entertainer’s yard for both adults and children. From the salt water pool with slide, rope swing, fire features, swim up bar and spa to the sunk in huge covered outdoor living area with tvs, fireplace, refrigerator drawers, gas heaters, surround sound and more, you will never want to leave your yard! This award winning Tahoe inspired backyard is lushly landscaped and features a built in BBQ, kegerator, wine refrigerator, bathroom, shower, storage and PAID for pool and home solar with 44 solar panels. The interior of the home provides an open floorplan with the kitchen perfectly flowing into the family room with fireplace and bar. On the first floor you will also find a dedicated guest bedroom with ensuite bathroom, laundry room, dining room and an amazing private playroom for kids to have their own separate living area with built in desks and an office. Beautiful European Oaks floors cover the main living area. The three car garage with epoxy floors has built in & overhead storage, a Tesla charger, and a home gym with custom floors and mirrored walls. Upstairs you will find an English library and 4 additional bedrooms. Large in size, the primary bedroom features a fireplace, blackout electric shades and a tremendous bathroom with dual walk in closets, dual vanities and a Toto washlet bidet. The additional bedrooms are all nice in size. This storybook home also features dual A/C units, two whole home fans, a water softener, two tankless water heaters, an RV 50 amp hook up, enhanced baseboards, window encasements, a home automation system, security system, Sonos inside and out, cameras and freshly painted interior. Located within walking distance to Olivenhain Pioneer Elementary School, Diegueno Middle School and La Costa Canyon High School. Conveniently located near great shopping, restaurants, movie theater, gas stations, beaches and so much more. Don’t miss out on this very special property. Equipment: Garage Door Opener,Pool/Spa/Equipment, Range/Oven, Washer Sewer: Sewer Connected, Public Sewer Topography: LL,GSL
Location
State CA
County San Diego
Area 92009 - Carlsbad
Zoning R-1:SINGLE
Interior
Interior Features Built-in Features, Ceiling Fan(s), Cathedral Ceiling(s), Coffered Ceiling(s), Separate/Formal Dining Room, High Ceilings, Smart Home, Bedroom on Main Level, Jack and Jill Bath, Walk-In Pantry
Heating ENERGY STAR Qualified Equipment, Forced Air, Fireplace(s), Natural Gas, Solar
Cooling Central Air, Whole House Fan, Zoned
Flooring Carpet, Wood
Fireplaces Type Family Room, Primary Bedroom, Outside
Fireplace Yes
Appliance 6 Burner Stove, Built-In Range, Barbecue, Built-In, Convection Oven, Counter Top, Double Oven, Dishwasher, ENERGY STAR Qualified Appliances, Exhaust Fan, Gas Cooking, Disposal, Hot Water Circulator, Ice Maker, Microwave, Refrigerator, Solar Hot Water, Self Cleaning Oven, Water Softener, Trash Compactor, Tankless Water Heater
Laundry Electric Dryer Hookup, Gas Dryer Hookup, Laundry Room
Exterior
Garage Concrete, Driveway, Garage, Garage Door Opener
Garage Spaces 3.0
Garage Description 3.0
Pool Fenced, Gas Heat, Heated, In Ground, Pebble, Private, Solar Heat
Utilities Available Phone Connected, Sewer Connected
Total Parking Spaces 5
Private Pool Yes
Building
Lot Description Sprinklers In Rear, Sprinklers In Front, Sprinkler System
Story 2
Entry Level Two
Level or Stories Two
Others
HOA Name Saddle Ridge
Senior Community No
Tax ID 2646001000
Acceptable Financing Cash, Conventional, FHA, VA Loan
Listing Terms Cash, Conventional, FHA, VA Loan
Financing Cash
Read Less Info
Want to know what your home might be worth? Contact us for a FREE valuation!

Our team is ready to help you sell your home for the highest possible price ASAP

Bought with Melissa Steele • Big Block Realty, Inc.

“My job is to find and attract mastery-based agents to the office, protect the culture, and make sure everyone is happy! ”






