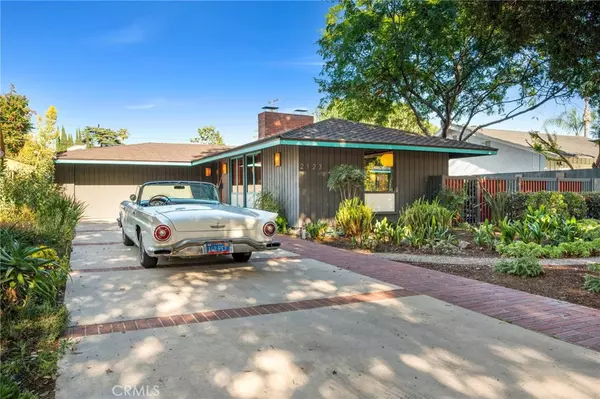$1,300,000
$1,299,000
0.1%For more information regarding the value of a property, please contact us for a free consultation.
4 Beds
2 Baths
2,271 SqFt
SOLD DATE : 07/25/2022
Key Details
Sold Price $1,300,000
Property Type Single Family Home
Sub Type Single Family Residence
Listing Status Sold
Purchase Type For Sale
Square Footage 2,271 sqft
Price per Sqft $572
Subdivision ,West Floral Park
MLS Listing ID PW22137111
Sold Date 07/25/22
Bedrooms 4
Full Baths 2
HOA Y/N No
Year Built 1957
Lot Size 8,899 Sqft
Property Description
Custom built in 1957 by Don Honer, Architect, this Mid-Century modern home was the first passive solar cooled home in Santa Ana. Occupied for 65 years by the original owners this home is remarkably well preserved and would qualify for Historic status and the Mills Act. Truly a one of a kind home with its large windows opening up to peaceful gardens and flooding the home with natural light. Accented by deep overhangs and original Redwood siding and pops of orange & turquoise. Custom lights inside & out are original. Step inside to a redwood wall leading to a spacious Living room with windows on three sides and vaulted ceiling with rich ornamentation. A fireplace anchors the room and served as a screen for family home movies. A shady brick patio invites you to enjoy the out of doors. Imagine your morning coffee or a drink in the evening in this inviting spot. A study with a second fireplace is located between the Living & Dining rooms. An efficient U shaped kitchen was designed for it's functionality with easy pass through to the Dining room. Updated with granite counters, slab wood cabinets and vaulted ceiling. The Dining room also has windows on three sides like the Living room and opens to 2 outdoor yards. The landscaping evolved over the years to entice birds and butterflies and indulge the owners love of nature. This home takes full advantage of the cool ocean breezes. There is a large walk-in pantry off the kitchen. Down the hall are four bedrooms and two baths including a master suite. Tons of built-in storage everywhere. An attached 2 car garage has an extra storage room used as an art studio. For more details about the homes design, improvements and family history see supplements. The Honer Family established Floral Park in the 1920's. If you are looking for a unique home and like modern design this it it. One of the most unique and handsome homes in the entire Floral Park neighborhood.
Location
State CA
County Orange
Area 70 - Santa Ana North Of First
Rooms
Main Level Bedrooms 4
Interior
Interior Features Beamed Ceilings, Built-in Features, Cathedral Ceiling(s), Separate/Formal Dining Room, Granite Counters, Storage, Bedroom on Main Level, Main Level Primary, Walk-In Pantry
Heating Central, Forced Air, Natural Gas
Cooling See Remarks
Flooring Carpet, See Remarks, Wood
Fireplaces Type Gas, Gas Starter, Library, Living Room, Masonry, See Remarks
Fireplace Yes
Appliance Dishwasher, Range Hood
Laundry Washer Hookup, Gas Dryer Hookup, Inside
Exterior
Parking Features Direct Access, Driveway Level, Door-Single, Driveway, Garage Faces Front, Garage, Garage Door Opener
Garage Spaces 2.0
Garage Description 2.0
Fence Wood
Pool None
Community Features Curbs, Gutter(s), Street Lights, Suburban, Sidewalks, Park
Utilities Available Cable Available, Natural Gas Connected, Phone Available, Sewer Connected, Water Connected
View Y/N Yes
View Neighborhood
Roof Type Composition
Accessibility Grab Bars
Porch Brick
Attached Garage Yes
Total Parking Spaces 6
Private Pool No
Building
Lot Description 2-5 Units/Acre, Back Yard, Drip Irrigation/Bubblers, Front Yard, Garden, Sprinklers In Rear, Sprinklers In Front, Landscaped, Near Park, Near Public Transit, Rectangular Lot, Sprinkler System, Street Level
Faces West
Story 1
Entry Level One
Foundation Concrete Perimeter, Raised
Sewer Public Sewer
Water Public
Architectural Style Mid-Century Modern
Level or Stories One
New Construction No
Schools
School District Santa Ana Unified
Others
Senior Community No
Tax ID 00118509
Security Features Smoke Detector(s)
Acceptable Financing Cash, Cash to New Loan
Listing Terms Cash, Cash to New Loan
Financing Conventional
Special Listing Condition Trust
Read Less Info
Want to know what your home might be worth? Contact us for a FREE valuation!

Our team is ready to help you sell your home for the highest possible price ASAP

Bought with Phillip Schaefer • Seven Gables Real Estate

“My job is to find and attract mastery-based agents to the office, protect the culture, and make sure everyone is happy! ”






