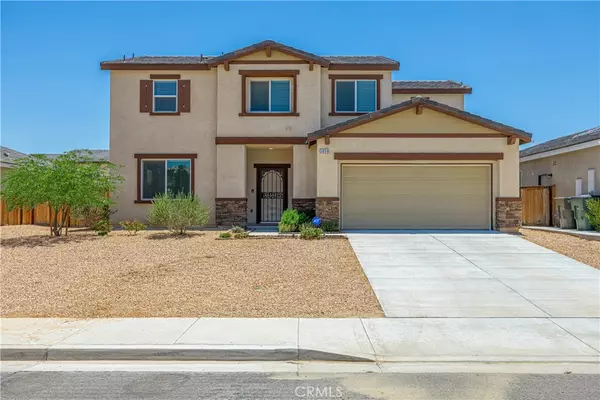$452,000
$452,000
For more information regarding the value of a property, please contact us for a free consultation.
4 Beds
3 Baths
2,286 SqFt
SOLD DATE : 08/08/2022
Key Details
Sold Price $452,000
Property Type Single Family Home
Sub Type Single Family Residence
Listing Status Sold
Purchase Type For Sale
Square Footage 2,286 sqft
Price per Sqft $197
MLS Listing ID SR22145339
Sold Date 08/08/22
Bedrooms 4
Full Baths 2
Three Quarter Bath 1
HOA Y/N No
Year Built 2017
Lot Size 6,534 Sqft
Property Description
Gorgeous Frontier home, built in 2017. If you are looking looking for that newer home, with a better sales price & a great floor plan this 4 bed 3 bath is it! Low maintenance front yard with desert scape, a beautiful custom security door & a long driveway. You will love the vaulted ceilings, and the spacious Formal living room and secondary large and open family room with a fireplace adjacent to the kitchen. The kitchen is large with modern white quartz counters and upgraded custom cabinets.
Lots of storage in the kitchen and top of the line stainless steel appliances. BONUS the stainless steel fridge stays! There is a 1/2 bath downstairs, and large upstairs laundry room. BONUS the washer and dryer stay! All 4 bedrooms are large and located upstairs.The master suite has a fantastic walk in closet, double sinks, sunken tub and a great walk-in shower. The home is enhanced with designer custom paint downstairs, and has PAID IN FULL SOLAR to decrease those electricity bills. The backyard is HUGE, and ready for you to install your pool! There is also a tankless water heater and a drip system set up for the plants in front. This Home is located close to Rosamond High school & shopping. It is close the the Edwards Airforce Base Gate. The Interior garage flooring is set in Epoxy for that polished and clean look. Whoever grabs this one is getting a phenomenal home and a great floor plan! Check out the 3D tour!!
Location
State CA
County Kern
Area Rosa - Rosamond
Zoning R-1
Interior
Interior Features All Bedrooms Up
Cooling Central Air
Fireplaces Type Family Room
Fireplace Yes
Laundry Inside, See Remarks
Exterior
Garage Spaces 2.0
Garage Description 2.0
Pool None
Community Features Curbs, Street Lights, Suburban, Sidewalks
Utilities Available Natural Gas Connected
View Y/N Yes
View Neighborhood
Attached Garage Yes
Total Parking Spaces 2
Private Pool No
Building
Lot Description 0-1 Unit/Acre
Story 2
Entry Level Two
Sewer Public Sewer
Water Public
Level or Stories Two
New Construction No
Schools
School District Other
Others
Senior Community No
Tax ID 47246321007
Acceptable Financing Cash, Conventional, FHA, VA Loan
Listing Terms Cash, Conventional, FHA, VA Loan
Financing FHA
Special Listing Condition Standard
Read Less Info
Want to know what your home might be worth? Contact us for a FREE valuation!

Our team is ready to help you sell your home for the highest possible price ASAP

Bought with Cliff Beckwith • Berkshire Hathaway HomeServices Troth, Realtors

“My job is to find and attract mastery-based agents to the office, protect the culture, and make sure everyone is happy! ”






