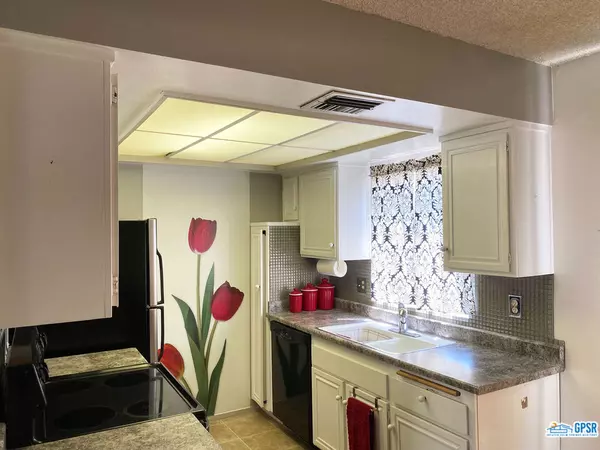$269,000
$269,000
For more information regarding the value of a property, please contact us for a free consultation.
1 Bed
1 Bath
771 SqFt
SOLD DATE : 08/16/2022
Key Details
Sold Price $269,000
Property Type Condo
Sub Type Condominium
Listing Status Sold
Purchase Type For Sale
Square Footage 771 sqft
Price per Sqft $348
Subdivision Ranch Club Estados
MLS Listing ID 22178589
Sold Date 08/16/22
Bedrooms 1
Full Baths 1
Condo Fees $371
Construction Status Fixer,Repairs Cosmetic
HOA Fees $371/mo
HOA Y/N Yes
Year Built 1973
Lot Size 871 Sqft
Property Description
This is the fixer-upper you have been waiting for! Bright unit with cathedral cielings, majestic mountain views from the living room and the primary suite, 2 large closets, and additional storage on the patio. Centrally located on FEE land that you will own. Short term rentals allowed with 14 night minimum. Community features beautifully landscaped grounds with 3 heated pools, 2 hot tubs, shuffleboard, bocci ball and 2 lighted Tennis/Pickleball Courts, a clubhouse and gym with men's and women's showers and sauna. HOA dues cover water, trash, common areas, plus cable TV with HBO and internet.
Location
State CA
County Riverside
Area 332 - Central Palm Springs
Zoning R2
Interior
Interior Features Beamed Ceilings, Ceiling Fan(s), Cathedral Ceiling(s), Separate/Formal Dining Room, High Ceilings
Heating Central
Flooring Carpet
Fireplaces Type None
Furnishings Unfurnished
Fireplace No
Appliance Dishwasher, Gas Range, Microwave, Refrigerator
Laundry Common Area
Exterior
Garage Carport
Pool Community, Association
Community Features Gated, Pool
Amenities Available Bocce Court, Clubhouse, Maintenance Grounds, Pool, Sauna, Spa/Hot Tub, Tennis Court(s), Trash, Cable TV, Water
View Y/N Yes
View Mountain(s), Panoramic
Total Parking Spaces 1
Private Pool No
Building
Story 2
Architectural Style Spanish
New Construction No
Construction Status Fixer,Repairs Cosmetic
Others
Pets Allowed Yes
Senior Community No
Tax ID 507440031
Security Features Gated Community
Special Listing Condition Standard
Pets Description Yes
Read Less Info
Want to know what your home might be worth? Contact us for a FREE valuation!

Our team is ready to help you sell your home for the highest possible price ASAP

Bought with Jeremy Fontanet • Bennion Deville Homes

“My job is to find and attract mastery-based agents to the office, protect the culture, and make sure everyone is happy! ”






