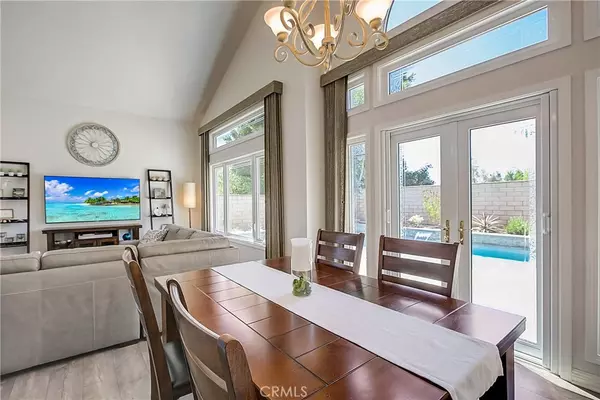$1,285,000
$1,285,000
For more information regarding the value of a property, please contact us for a free consultation.
4 Beds
3 Baths
2,203 SqFt
SOLD DATE : 09/09/2022
Key Details
Sold Price $1,285,000
Property Type Single Family Home
Sub Type Single Family Residence
Listing Status Sold
Purchase Type For Sale
Square Footage 2,203 sqft
Price per Sqft $583
Subdivision ,Not Defined
MLS Listing ID OC22173012
Sold Date 09/09/22
Bedrooms 4
Full Baths 2
Three Quarter Bath 1
Construction Status Turnkey
HOA Y/N No
Year Built 1986
Lot Size 7,501 Sqft
Property Sub-Type Single Family Residence
Property Description
Gorgeous pool home with amazing views features modern tones, recessed lighting, custom window coverings, and upgraded wood laminate flooring makes for an elegant space. The step-down living room boasts high ceilings and flows seamlessly to the dining area, perfect for entertaining. The large custom windows feature beautiful detailing allowing an abundance of natural light to illuminate the open floor plan throughout. The kitchen impresses with neutral tone cabinets, stone countertops, full backsplash, center island with gas cooktop and high bar stool seating. The appliances include a single oven, microwave, dishwasher and refrigerator. Adjacent is a family room with fireplace and breakfast kitchenette area with large picturesque windows that gaze on to the tranquil backyard. Relax in the resort-style pool and spa, covered patio, open BBQ area, firepit with seating, professionally landscaped, ambiance lighting as you splendor in the views of the Mountains. The downstairs bedroom has plantation shutters, a three-quarter bathroom that features Quartz counter tops and step in shower is perfect for a guest room or a private office. Up the stairs to the spacious primary ensuite that features high ceilings, plantation shutters, carpet, walk-in closet, a bathroom with dual sink vanity, Granite countertops, separate soak tub and a glass enclosed floor to ceiling tile walk-in shower. The secondary bedrooms are a generous size with closet doors, plantation shutters, and carpet. The full bathroom features single sink vanity, Granite countertops, and a tub in the shower with an upgraded glass enclosure. Other features include a three-car attached garage with direct access, storage, tankless water heater, whole house fan, and an inside laundry room with ample storage. Beautiful curb appeal with front yard grassy area and brick pathway leads to the double door entryway and oversized driveway with brick ribbon insets, large side gate with potential RV parking. Nearby park, shopping, restaurants, award-winning schools, and more. Easy access to the 91, 5, 55 freeways and toll road. Welcome home!
Location
State CA
County Orange
Area 85 - Yorba Linda
Rooms
Main Level Bedrooms 1
Interior
Interior Features Breakfast Bar, Block Walls, Dry Bar, Granite Counters, High Ceilings, In-Law Floorplan, Open Floorplan, Pantry, Stone Counters, Recessed Lighting, Two Story Ceilings, Unfurnished, Bar, Bedroom on Main Level, Primary Suite, Walk-In Pantry, Walk-In Closet(s)
Heating Central, Fireplace(s), Natural Gas
Cooling Central Air, Whole House Fan, Attic Fan
Flooring Carpet, Laminate, Tile
Fireplaces Type Family Room, Gas, Outside
Fireplace Yes
Appliance Convection Oven, Dishwasher, Gas Cooktop, Disposal, Gas Oven, Gas Water Heater, High Efficiency Water Heater, Ice Maker, Microwave, Refrigerator, Self Cleaning Oven, Tankless Water Heater, Vented Exhaust Fan, Water To Refrigerator
Laundry Washer Hookup, Gas Dryer Hookup, Inside, Laundry Room
Exterior
Exterior Feature Fire Pit
Parking Features Concrete, Door-Multi, Direct Access, Driveway, Garage Faces Front, Garage, Garage Door Opener, RV Potential, Storage
Garage Spaces 3.0
Garage Description 3.0
Fence Block, Excellent Condition
Pool Gunite, Gas Heat, Heated, In Ground, Permits, Private, Salt Water, Tile, Waterfall
Community Features Biking, Foothills, Golf, Hiking, Horse Trails, Mountainous, Storm Drain(s), Street Lights, Suburban, Sidewalks, Park
Utilities Available Electricity Connected
View Y/N Yes
View Mountain(s), Neighborhood, Peek-A-Boo
Roof Type Clay,Tile
Accessibility Safe Emergency Egress from Home
Porch Covered
Total Parking Spaces 7
Private Pool Yes
Building
Lot Description Back Yard, Front Yard, Lawn, Landscaped, Level, Near Park
Story 2
Entry Level Two
Sewer Public Sewer
Water Public
Level or Stories Two
New Construction No
Construction Status Turnkey
Schools
Elementary Schools Bryant Ranch
Middle Schools Travis Ranch
High Schools Yorba Linda
School District Placentia-Yorba Linda Unified
Others
Senior Community No
Tax ID 35319210
Security Features Carbon Monoxide Detector(s),Smoke Detector(s)
Acceptable Financing Cash, Cash to New Loan, Conventional
Listing Terms Cash, Cash to New Loan, Conventional
Financing Conventional
Special Listing Condition Trust
Read Less Info
Want to know what your home might be worth? Contact us for a FREE valuation!

Our team is ready to help you sell your home for the highest possible price ASAP

Bought with Sabrina George Redfin
“My job is to find and attract mastery-based agents to the office, protect the culture, and make sure everyone is happy! ”






