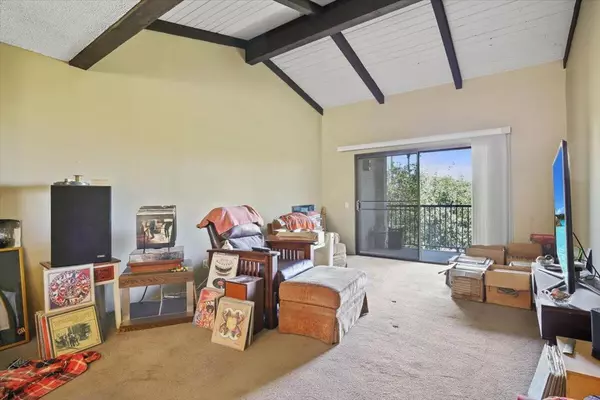$255,000
$265,000
3.8%For more information regarding the value of a property, please contact us for a free consultation.
1 Bed
771 SqFt
SOLD DATE : 10/14/2022
Key Details
Sold Price $255,000
Property Type Condo
Sub Type Condominium
Listing Status Sold
Purchase Type For Sale
Square Footage 771 sqft
Price per Sqft $330
Subdivision Ranch Club Estados
MLS Listing ID 219083669PS
Sold Date 10/14/22
Bedrooms 1
Condo Fees $300
Construction Status Repairs Cosmetic
HOA Fees $300/mo
HOA Y/N Yes
Year Built 1973
Lot Size 871 Sqft
Property Description
This condo is a perfect starter home or investment property! Vaulted ceilings give the space a spacious and airy feel, while the new fixtures and updates in the kitchen add a touch of modernity. Management allows tenants currently, making this an ideal investment property or long-term rental. Close to down town Palm Springs with easy access to the highways, this condo offers everything you need for an unforgettable stay in one of America's most renowned resort towns. Surrounded by world-class golf courses and amazing mountain views, you'll love coming home to this condo after a day of exploration and fun! Community features three pools, including one heated all year long, fitness center and meeting facility for parties and two tennis/ pickle ball courts. Come check out why they call this the best kept secret.
Location
State CA
County Riverside
Area 332 - Central Palm Springs
Zoning R-1
Interior
Interior Features Separate/Formal Dining Room, Bedroom on Main Level, Primary Suite
Heating Forced Air, Natural Gas
Cooling Central Air
Flooring Carpet
Fireplace No
Appliance Gas Range, Gas Water Heater, Microwave, Refrigerator
Laundry Common Area
Exterior
Exterior Feature TV Antenna
Garage Assigned, Detached Carport
Carport Spaces 1
Fence Split Rail
Pool Community, Electric Heat, In Ground
Community Features Gated, Park, Pool
Utilities Available Cable Available
Amenities Available Clubhouse, Insurance, Management, Meeting/Banquet/Party Room, Security, Trash
View Y/N Yes
View Panoramic, Pool
Roof Type Foam
Porch Covered
Attached Garage No
Total Parking Spaces 3
Private Pool Yes
Building
Lot Description Cul-De-Sac, Landscaped, Level, Near Park
Story 1
Entry Level Two
Foundation Slab
Architectural Style Traditional
Level or Stories Two
New Construction No
Construction Status Repairs Cosmetic
Others
HOA Name Ranch Club Estados
Senior Community No
Tax ID 507440039
Security Features Gated Community,Key Card Entry
Acceptable Financing Cash, Cash to New Loan, Conventional, FHA, VA Loan
Listing Terms Cash, Cash to New Loan, Conventional, FHA, VA Loan
Financing Conventional
Special Listing Condition Standard
Read Less Info
Want to know what your home might be worth? Contact us for a FREE valuation!

Our team is ready to help you sell your home for the highest possible price ASAP

Bought with Andrew Britt • BD Homes-The Paul Kaplan Group

“My job is to find and attract mastery-based agents to the office, protect the culture, and make sure everyone is happy! ”






