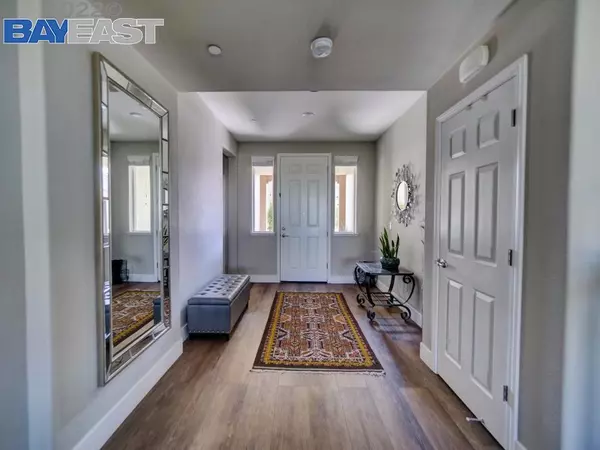$920,000
$899,900
2.2%For more information regarding the value of a property, please contact us for a free consultation.
4 Beds
4 Baths
2,850 SqFt
SOLD DATE : 06/01/2022
Key Details
Sold Price $920,000
Property Type Single Family Home
Sub Type Single Family Residence
Listing Status Sold
Purchase Type For Sale
Square Footage 2,850 sqft
Price per Sqft $322
MLS Listing ID 40990288
Sold Date 06/01/22
Bedrooms 4
Full Baths 4
Condo Fees $76
HOA Fees $76/mo
HOA Y/N Yes
Year Built 2018
Lot Size 6,050 Sqft
Property Description
Immaculate Whitney Ranch open flowing floor plan with loft/game room. 4 bedrooms (master+1 down) & 4 full baths. Kitchen w/slab granite counters, island, stainless steel appliances and pantry. 2 walk-in closets; 3 CAR GARAGE! Large family room flows off the kitchen/dining area. Tastefully upgraded with blinds throughout, extensive Luxury Vinyl Plank flooring, fan in every room except master. LOW MAINTENANCE and fully landscaped yard with numerous fruit trees (cherry, apricot, lemon, pomegranate, strawberry tree, raspberry, blackberry etc.), roses, water fountain, gas line for BBQ and a private artificial turf retreat area. SAUNA EXTRA; CAT6 cabling, sprinklers, tankless water heater. Large living space, serene backyard garden, steps away from endless trails for hiking and mountain biking as well as resort style clubhouse and pool. Highly sought after Rocklin school district.
Location
State CA
County Placer
Interior
Heating Electric
Cooling Central Air
Flooring Vinyl
Fireplaces Type None
Fireplace No
Exterior
Garage Garage
Garage Spaces 3.0
Garage Description 3.0
Pool None
Amenities Available Other
Roof Type Tile
Attached Garage Yes
Total Parking Spaces 3
Private Pool No
Building
Lot Description Corner Lot, Street Level, Yard
Story Two
Entry Level Two
Sewer Public Sewer
Architectural Style Traditional
Level or Stories Two
Others
HOA Name UNKNOWN
Tax ID 497030036000
Acceptable Financing Cash, Conventional
Listing Terms Cash, Conventional
Read Less Info
Want to know what your home might be worth? Contact us for a FREE valuation!

Our team is ready to help you sell your home for the highest possible price ASAP

Bought with Non Member Sales • Datashare SFAR Default Office Don't Delete

“My job is to find and attract mastery-based agents to the office, protect the culture, and make sure everyone is happy! ”






